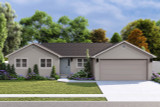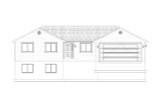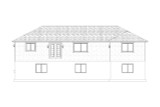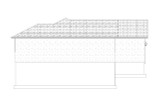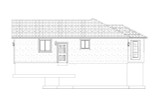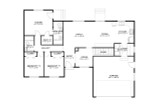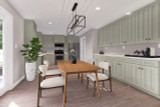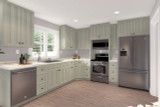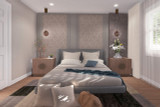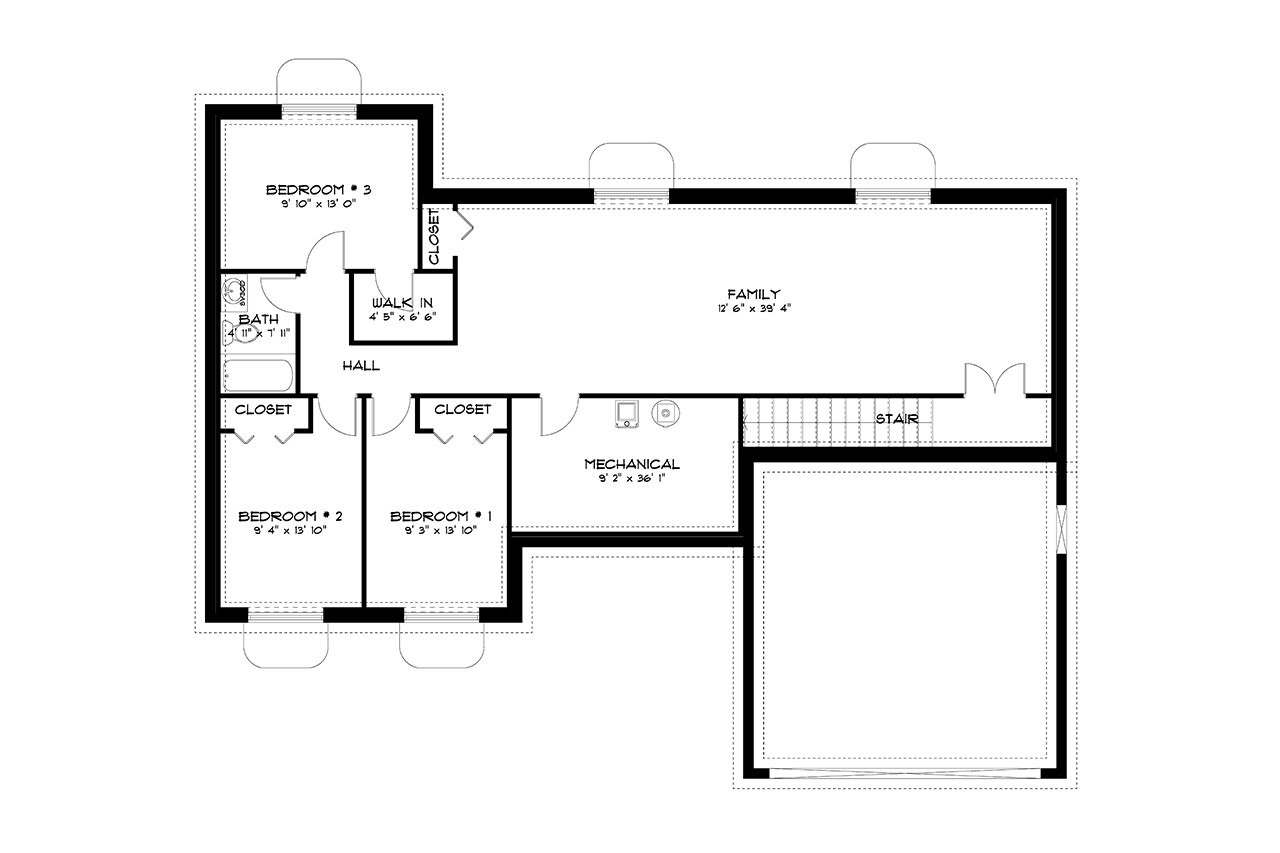The Newport house plan epitomizes the timeless appeal of traditional ranch-style living, offering a single-story design that beautifully balances elegance, comfort, and functionality. With its thoughtfully crafted three-bedroom floor plan, this home is perfect for families, retirees, or anyone who appreciates the convenience of a well-designed living space all on one level.
As you approach the Newport home, its exterior exudes a sense of understated sophistication. The stucco finish gives the home a clean, smooth look that is both classic and modern, blending seamlessly with the natural surroundings. The design is simple yet refined, with subtle architectural details that enhance its curb appeal without overwhelming the senses. The two-car front entry garage is neatly integrated into the overall design, offering both practicality and aesthetic harmony.
Stepping inside the Newport, you are welcomed by a well-organized layout that immediately feels inviting and warm. To the right of the entry, you'll find a versatile office space, ideal for those who work from home or simply need a quiet retreat for reading, studying, or managing household affairs. This room is strategically placed to offer privacy and focus, while still being conveniently close to the main living areas of the home.
Continuing into the heart of the Newport, the home opens up to a spacious and airy open-concept family room, dining room, and kitchen. This layout is perfect for modern living, encouraging interaction and connection among family members and guests. The family room serves as the central gathering place, where cozy evenings by the fire or relaxed movie nights can be enjoyed. The windows allow natural light to flood the space, creating a bright and cheerful atmosphere that enhances the sense of openness.
The dining area is conveniently positioned adjacent to both the family room and kitchen, making it easy to serve meals and entertain. Whether you’re hosting a formal dinner or a casual brunch, this space is designed to accommodate both with ease. The kitchen, a true centerpiece of the Newport home, is as functional as it is beautiful. With counter space, modern appliances, and a layout that encourages efficient meal preparation, it’s a chef’s dream. The kitchen also features a direct connection to the laundry room, which offers additional convenience. This practical setup allows for easy multitasking, whether you’re washing clothes or unloading groceries from the garage, which can be directly accessed from the laundry room.
On the opposite side of the home, thoughtfully separated from the main living areas for privacy, lies the master suite. This retreat is designed for rest and relaxation, featuring exterior access that allows you to step outside and enjoy a quiet morning coffee or an evening under the stars. The master bedroom includes a spacious walk-in closet, providing plenty of storage for your wardrobe and personal items. The ensuite bathroom is equally impressive, offering a tub for soaking away the stresses of the day, dual vanities that make morning routines a breeze, and a design that feels both indulgent and practical.
Nearby, two additional bedrooms provide comfortable accommodations for children, guests, or even a hobby room. These rooms are conveniently located close to a full bathroom, ensuring that everyone has easy access to the amenities they need.
One of the standout features of the Newport house plan is its optional basement floor plan, which offers tremendous potential for expanding your living space. This lower level can be customized to suit your needs, with the option to add three more bedrooms, a bathroom, and an additional family room. This flexibility is perfect for growing families, those who frequently host guests, or anyone who desires extra space for hobbies, entertainment, or storage.
The Newport is more than just a home; it’s a sanctuary that offers the perfect blend of traditional style and modern convenience. Its single-story design ensures ease of living, while its thoughtful layout caters to both social gatherings and private moments. Whether you’re enjoying a quiet evening in the master suite, cooking up a storm in the kitchen, or relaxing with family in the open-concept living area, the Newport home is designed to meet your every need with style and grace. This house plan is an ideal choice for those seeking a home that is both timeless and tailored to the demands of contemporary life.

