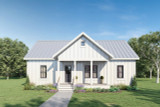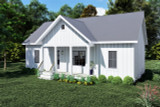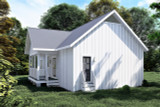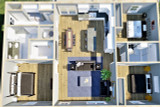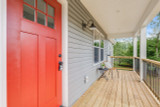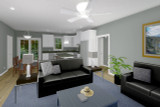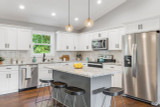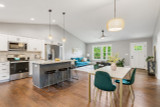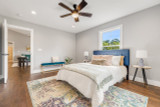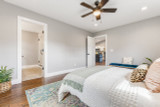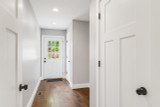Welcome to this charming cottage style house plan, a delightful 1-story home that embodies both comfort and function. Spanning 1425 sq ft, this thoughtfully designed floor plan offers a cozy yet open layout, perfect for families seeking a balance between communal living and privacy. The exterior is adorned with timeless batten board siding, evoking the warmth and simplicity of traditional cottage design, while subtle modern touches keep the aesthetic fresh and appealing.
As you approach the house, the inviting 6' deep covered front porch immediately catches your eye. This porch is not just an entrance but a space to enjoy quiet morning coffee or evening conversations with loved ones. A set of charming steps leads up to the front door, welcoming guests with open arms.
Stepping through the front door, you’re greeted by the airy expanse of the great room, which serves as the heart of the home. A large picture window dominates the front wall, flooding the room with natural light and offering views of the surrounding landscape. This bright and open space is perfect for relaxing or entertaining, with room for comfortable seating arrangements where family and friends can gather.
At the back of the great room, the seamless flow of the open-concept design brings you to the kitchen. Here, a central island becomes the focal point, complete with a snack bar that encourages casual dining and conversation. It’s an ideal space for meal preparation, with ample countertop space and modern appliances within easy reach. Whether you're whipping up a quick breakfast or preparing a family dinner, the layout ensures convenience and ease. Adjacent to the kitchen is the dining area, perfectly situated for family meals or more intimate dining experiences. Large enough to accommodate a table for four to six, this space is a natural extension of the kitchen, making it easy to transition from cooking to dining.
A highlight of this home plan is its efficient split-bedroom design, offering privacy and separation between the master suite and the secondary bedrooms. On one side of the home, the master suite provides a tranquil retreat. The bedroom is spacious and bright, with windows that allow for plenty of natural light. The real gem, however, lies in the master bathroom, where a dual sink vanity provides ample space for morning routines. A luxurious custom shower adds a touch of indulgence, and the walk-in closet offers generous storage space for clothing and accessories.
On the opposite side of the house, two secondary bedrooms share a conveniently located hall bathroom. These bedrooms are cozy yet functional, perfect for children, guests, or even a home office. The bathroom, easily accessible from both rooms, includes a tub-shower combination and a single vanity, making it efficient and practical for daily use.
Just off the dining area, you’ll find a utility room, an essential feature in any home. This space includes a large closet and a wall pantry, providing extra storage for household supplies, laundry items, or kitchen staples. It's a convenient addition that helps keep the home organized and clutter-free.
Moving towards the back of the house, French doors lead you out to the 8' deep rear covered porch, another space where the home truly shines. Whether you're relaxing with a good book, enjoying outdoor meals, or simply taking in the fresh air, this porch is an ideal spot for outdoor living. Its depth offers shelter from the elements while still allowing you to feel connected to the outdoors, making it perfect for all-season use.
This 3-bedroom floorplan is carefully crafted to maximize space without sacrificing comfort. The 1425 sq ft is utilized efficiently, creating an ideal environment for families, couples, or even empty-nesters looking to downsize while still enjoying modern conveniences. Every detail, from the spacious great room to the private master suite, speaks to thoughtful design that prioritizes both function and style.

