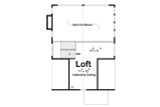Welcome to Thompson Falls, a unique blend of modern farmhouse elegance and charming cottage style. This beautifully designed home offers a 1.5-story floor plan with a comfortable 1,194 square feet of living space, making it an ideal retreat for those seeking both intimacy and luxury. Nestled in a serene setting, Thompson Falls provides an idyllic escape from the hustle and bustle of everyday life.
As you approach Thompson Falls, the home's picturesque façade immediately draws you in. The design effortlessly blends modern farmhouse elements with the cozy charm of a cottage, creating a welcoming atmosphere. The two-car front entry garage, connected to the main house by a charming breezeway, adds to the home’s distinctive appeal and functionality. This breezeway not only provides a covered passage from the garage to the home but also serves as a delightful spot to enjoy the outdoors while remaining sheltered.
Step through the front door and into the mudroom, a practical space designed to keep the home organized and clutter-free. With built-in lockers, this area is perfect for storing coats, shoes, and bags, ensuring that everything has its place. The mudroom’s thoughtful design makes it easy to transition from the outdoors to the cozy interior of the home.
To the left of the mudroom lies the master bedroom, a tranquil haven designed for relaxation and comfort. This spacious room features ample closet space, allowing you to keep your wardrobe neatly organized. The serene ambiance of the master bedroom makes it the perfect place to unwind after a long day, offering a peaceful retreat within the home.
On the right side of the mudroom, you’ll find a well-appointed bathroom. With modern fixtures and finishes, this bathroom offers both style and functionality. It’s conveniently located to serve both the master bedroom and the main living area, ensuring ease of access and comfort.
The heart of Thompson Falls is its open-concept great room, dining area, and kitchen. This expansive space is designed to facilitate easy living and entertaining. The great room, with its cozy fireplace, provides a warm and inviting atmosphere, perfect for relaxing with family or hosting gatherings with friends. Large windows flood the space with natural light and offer stunning views of the rear landscape.
Adjacent to the great room is the dining area, which provides ample space for a large dining table. Whether you’re enjoying a casual meal or hosting a dinner party, this area is designed to accommodate your needs with style and grace.
The modern kitchen is a chef’s dream, featuring high-end appliances, custom cabinetry, and a large island with a breakfast bar. The open design ensures that the kitchen remains the heart of the home, allowing you to cook and interact with family and guests seamlessly.
The great room opens up to the rear covered porch, an outdoor living space that extends the home’s living area and offers breathtaking views of the surrounding landscape. This porch is the perfect spot for alfresco dining, morning coffee, or simply enjoying the beauty of nature in a peaceful and private setting.
Ascending the stairs, you’ll find a spacious loft that offers additional living space and versatility. With large windows, this loft provides stunning views of the landscape, making it an ideal spot for a home office, reading nook, or guest area. The loft’s open design and abundant natural light create a bright and airy atmosphere, adding to the home’s overall charm and functionality.
Thompson Falls is more than just a house; it’s a sanctuary that combines the best of modern farmhouse design with the cozy appeal of cottage living. With its 1.5-story floor plan, spacious loft, and inviting open-concept living spaces, this 1,194 square foot home is perfect for those seeking a tranquil retreat with all the comforts of modern living.

















































