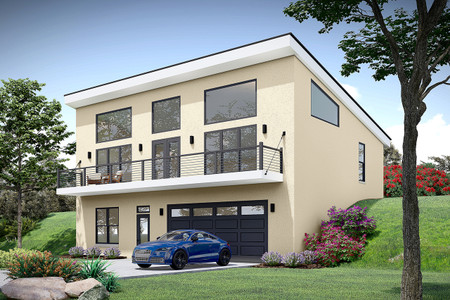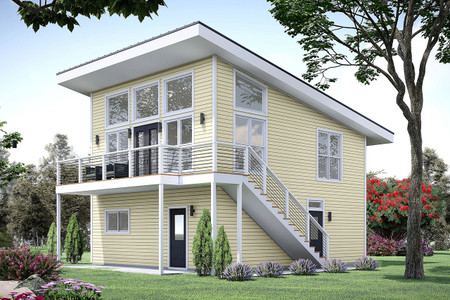Welcome to Carolina Overlook! A captivating contemporary-modern house that seamlessly combines innovative design with practical functionality. The sleek lines of its two-story structure, accented by a distinctive shed roof and expansive tall windows, create a striking presence. As you approach, the modern facade, characterized by its clean lines and minimalist aesthetic, hints at the thoughtful design within.
Upon entering through the front door, you find yourself in a welcoming hall. To your right is a full bath, stylishly appointed with modern fixtures and finishes that provide both convenience and a touch of luxury. The hall leads you further into the heart of the downstairs area, where a cozy kitchenette awaits. The kitchenette, with its streamlined cabinets and high-end appliances, offers everything needed for preparing meals, making it perfect for guests or potential tenants.
To the left of the hall, a door provides access to a single-car garage. This space is more than just a parking area; it’s also designed for storage and utility, with thoughtful touches that make it highly functional. As you continue through the living room, the tall windows flood the space with natural light, creating a bright and airy ambiance. The open-plan layout ensures that the living area feels expansive and welcoming.
The floors of this contemporary-modern house are intentionally not connected on the inside, a unique design choice that allows for versatility. An exterior staircase, modern and elegantly constructed, provides access to the second floor. This separation offers the potential to keep the downstairs area as an independent apartment or guest house, perfect for visitors, extended family, or rental purposes.
Climbing the exterior staircase, you reach the second floor, entering under a covered balcony. This entrance, sheltered and inviting, sets the stage for the main living area upstairs. As you step inside, you find yourself in the center of an open-concept living, dining, and kitchen space. The seamless flow of this area, combined with the abundance of glass, creates a sense of unity with the outdoors. The rear balcony, accessible through large sliding doors, offers stunning views and an extension of the living space, perfect for entertaining or simply enjoying the natural surroundings.
The kitchen, located at one end of the open space, is a chef’s dream. It features state-of-the-art appliances, ample counter space, and sleek cabinetry that provides both functionality and style. Adjacent to the kitchen is the dining area, where a modern table and chairs are perfectly positioned for meals and gatherings. The living area, with its comfortable seating and contemporary decor, invites relaxation and socializing.
Behind the kitchen, a hallway leads to the more private areas of the second floor. Here, you’ll find a full bath, equipped with modern amenities and designed for comfort and convenience. A utility closet provides practical storage solutions, ensuring that the living space remains uncluttered and organized. At the end of the hall is the bedroom, a tranquil sanctuary featuring a small walk-in closet. The bedroom, with its large windows and serene decor, offers a perfect retreat at the end of the day.
The design of this contemporary-modern house, with its distinct separation between the floors and its thoughtful layout, offers endless possibilities. Whether used as a single-family home with a versatile guest area or as two independent living spaces, it adapts to your needs. The combination of modern aesthetics, practical functionality, and innovative design makes this house not just a home, but a testament to contemporary living at its finest.






























































