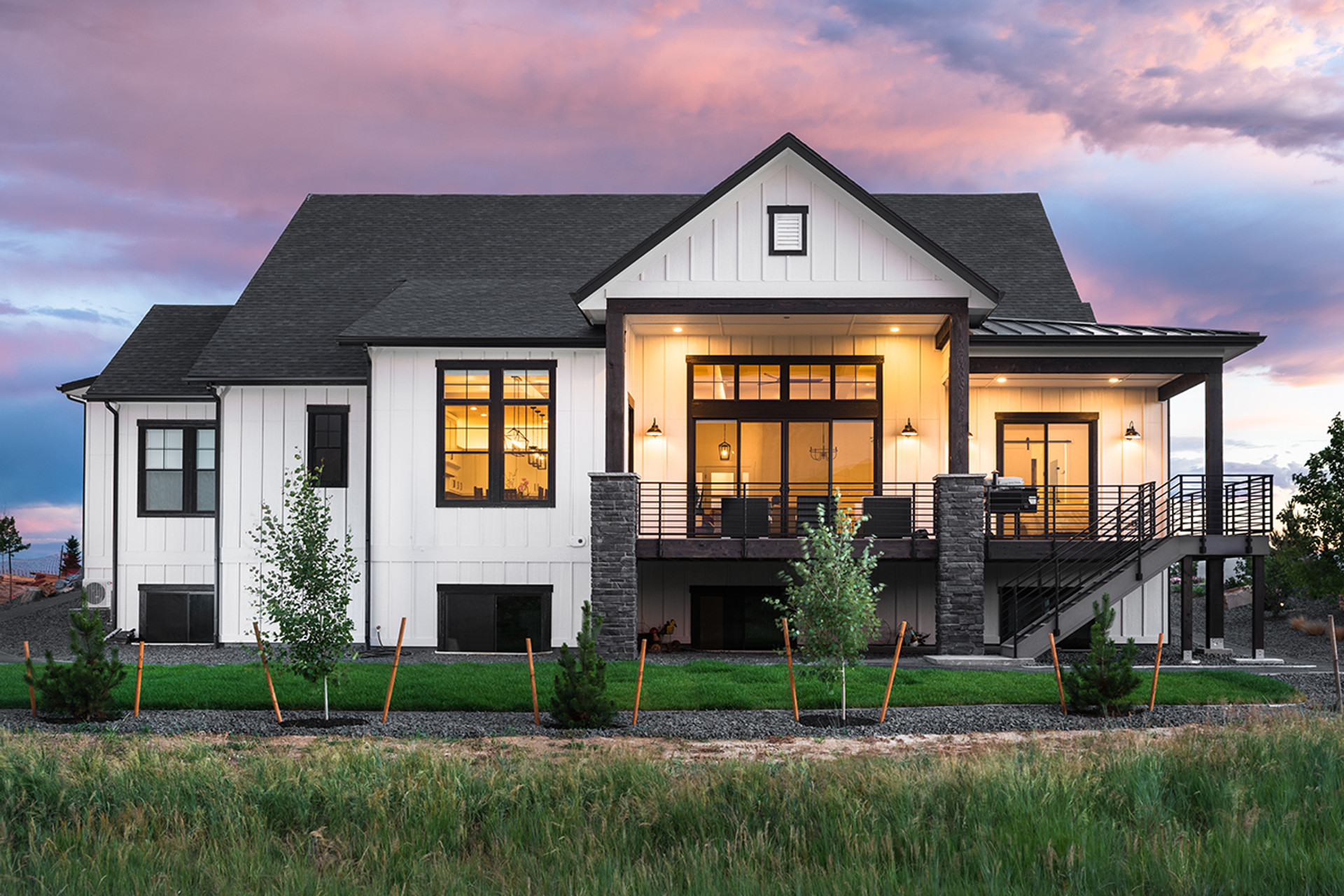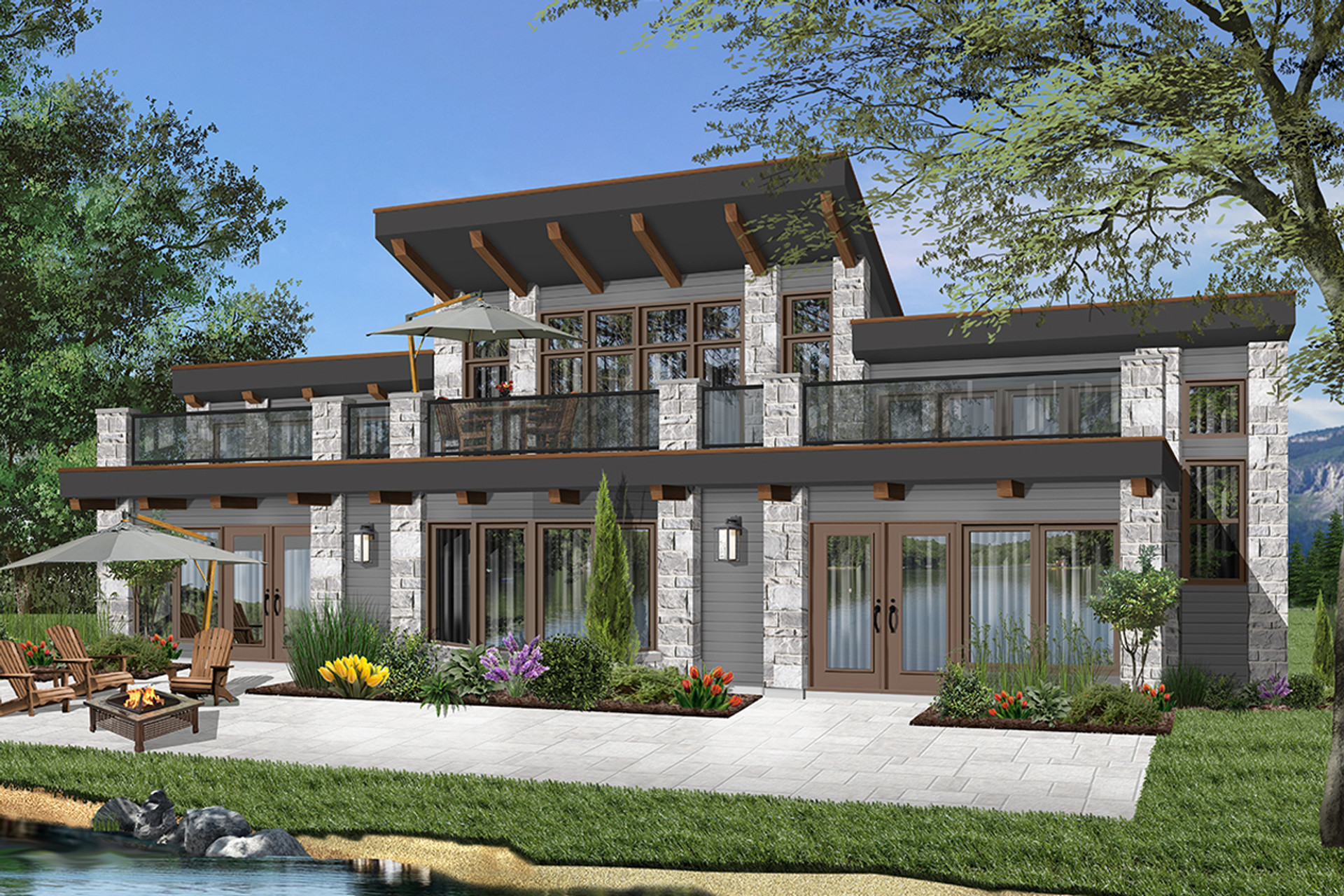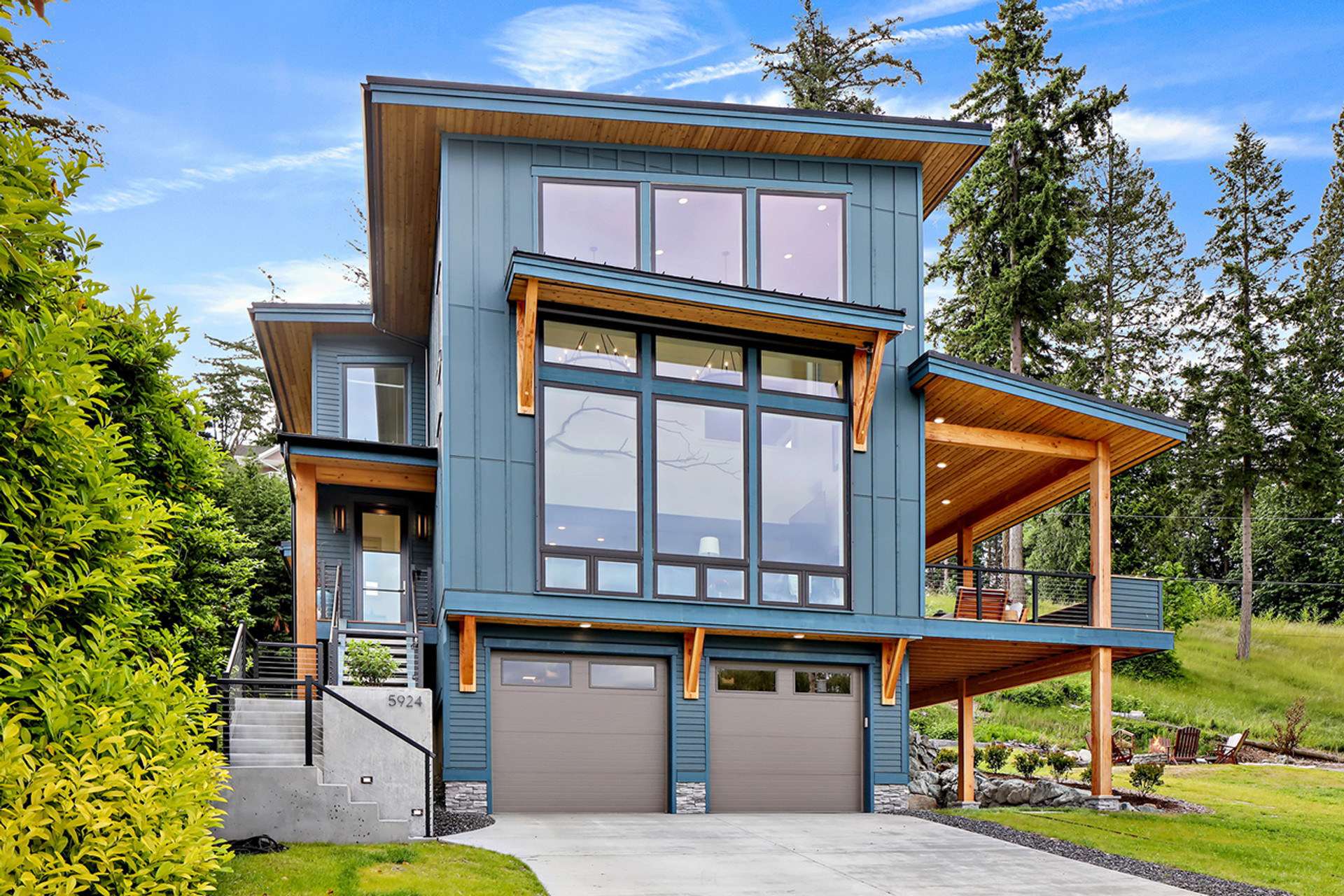View Lot House Plans
View Lot House Plans: Designing Your Dream Home Around Breathtaking Scenery
View Lot House Plans are meticulously designed to celebrate and frame the natural beauty surrounding your property. These architectural masterpieces transform ordinary living spaces into extraordinary experiences where panoramic vistas become an integral part of your daily life. Whether perched on a mountainside, overlooking a serene lake, facing the majestic ocean, or situated alongside a lush golf course, these designs seamlessly blend indoor comfort with outdoor splendor.
Key Features of Contemporary View Lot House Plans
Expansive Window Designs
Modern View Lot House Plans feature dramatic window arrangements that serve as living artwork within your home. Floor-to-ceiling windows, corner glass installations, and strategically placed clerestory windows maximize natural light while capturing breathtaking views from multiple angles. Today's energy-efficient, triple-pane glass technology ensures these spectacular windows maintain comfortable interior temperatures year-round while reducing energy costs.
To make the most of scenic views, View Lot House Plans often incorporate vaulted ceilings to allow for many tall windows and expansive patios or wraparound decks for outdoor entertaining. Master suites will often feature French doors that open onto a patio or deck for the views, and some kitchens will even have an attached deck for outdoor cooking and dining.
Open Concept Living Spaces
The heart of many View Lot designs is a spacious great room that serves as the home's centerpiece. These versatile spaces typically incorporate:
- Soaring vaulted or cathedral ceilings that create an airy, expansive atmosphere
- Strategic sight lines that guide the eye toward the most impressive views
- Flexible layouts that allow furniture arrangement to prioritize the scenic outlook
- Seamless transitions between kitchen, dining, and living areas to maximize the viewing experience from anywhere in the home
Indoor-Outdoor Living Integration
Contemporary View Lot House Plans embrace the modern trend of blurring the lines between indoor and outdoor spaces through:
- Expansive sliding glass door systems that pocket into walls, creating true wall-to-wall openings
- Covered outdoor living rooms with heating elements, allowing year-round enjoyment of the views
- Multi-level decking and terracing that provides different vantage points for appreciating the scenery
- Outdoor kitchens with premium appliances that rival their indoor counterparts
Luxurious Master Retreats
Today's View Lot designs transform master suites into personal sanctuaries with:
- Panoramic windows or French doors that frame the most spectacular views
- Private balconies or patios accessible directly from the bedroom
- Spa-inspired bathrooms with freestanding soaking tubs positioned near windows for views while bathing
- Sitting areas situated to maximize enjoyment of the scenery during morning coffee or evening relaxation
Architectural Styles to Complement Your View
View Lot House Plans come in diverse architectural styles to harmonize with both the landscape and your personal aesthetic:
- Contemporary/Modern: Clean lines, minimalist details, and massive windows create a sophisticated frame for dramatic views.
- Mountain/Rustic: Natural materials like stone and timber complement rugged mountain or forest settings.
- Coastal: Light, airy designs with weather-resistant materials perfect for oceanfront or lakeside properties.
- Mediterranean: Terracotta roofs and stucco exteriors beautifully frame vineyard, valley, or rolling hill vistas.
- Prairie/Craftsman: Horizontal lines and natural materials integrate harmoniously with golf course or pastoral views.
Smart Design Elements for View Maximization
The latest View Lot House Plans incorporate intelligent design elements including:
- Strategic room placement that positions the most frequently used spaces toward the best views
- Reverse floor plans with main living areas on the upper level to maximize scenic vistas
- Cantilevered construction techniques that create the sensation of floating above the landscape
- Thoughtfully designed lighting systems that maintain the views after sunset without creating window reflections
Sustainable Features for Eco-Conscious Living
Modern View Lot designs embrace sustainability through:
- Passive solar orientation that maximizes winter heat gain and minimizes summer heat
- Green roof systems that blend with the surrounding landscape while providing insulation
- Rainwater collection systems integrated into the architecture
- Native landscaping designs that frame views while requiring minimal maintenance
Finding Your Perfect View Lot House Plan
Whether you're dreaming of a cozy mountain retreat or an expansive oceanfront estate, our collection offers View Lot House Plans in various sizes and configurations to suit your lifestyle needs. From compact designs under 1,500 square feet to luxurious estates exceeding 5,000 square feet, each plan is thoughtfully crafted to maximize the unique attributes of your scenic property while providing the functionality and comfort your family deserves.
Discover how our View Lot House Plans can transform your special property into an extraordinary living experience where every day feels like a vacation in your own private paradise. Contact Us today!
Featured House Plan: Breckenridge 95329
DISCOVER MORE FROM HPC
From in-depth articles about your favorite styles and trends to additional plans that you may be interested in. The House Plan Company is here to make the search for more — easy for you.
-

Design Collection
SLOPED LOT HOUSE PLANS
The House Plan Company’s collection of sloped lot house plans feature many different architectural styles and sizes and are designed to take advantage of scenic vistas from their hillside lot.
Explore Plans > -

Blog
Let The Outdoors In: How Home Design Can Connect Us With Nature
Large bodies of research have shown that time spent in or viewing nature can have positive effects on our brains, bodies, emotions, thoughts, and interactions with others.
Read More > -

Design Collection
REVERSE LIVING HOUSE PLANS
Ideal for sloped lots, reverse living house plans are a great choice for building lots with panoramic views. With a reverse living floor plan often the bedrooms, garage, storage, and other secondary spaces are on the ground or main floor.
Explore Plans >



