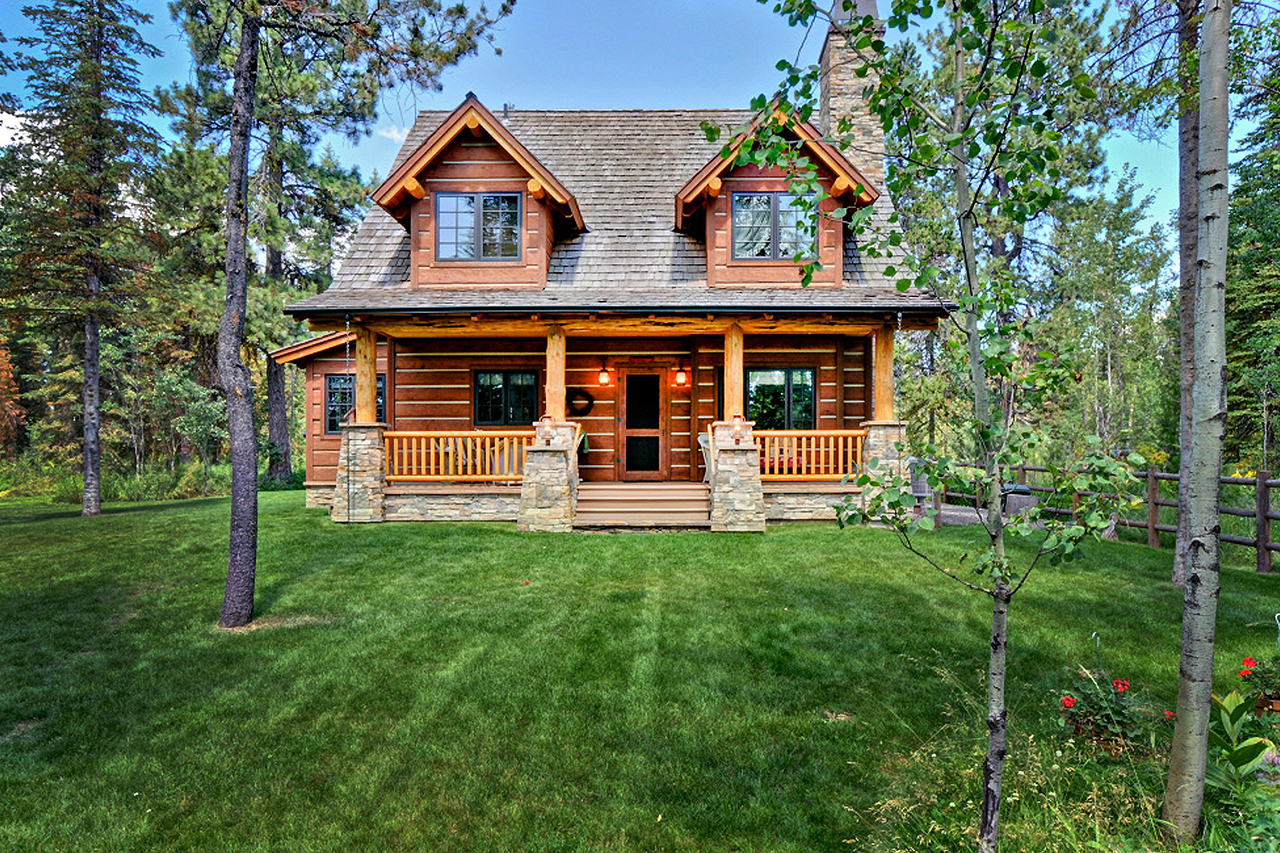Vacation Home Plans
Vacation homes may vary tremendously in function and overall size. Some might be looking for an escape at a lakeside or coastal retreat and some might desire mountain weekend getaways. For some, a large mountain cabin may be a necessary choice for a secondary home to ensure space for extended family or alternatively, something simple and cozy like a beach house might be the perfect fit.
Great rooms or open concept living is a common feature in a vacation house plan. Second floor lofts found in some home plans can be used as additional living spaces or sleeping space for guests. Kitchen conversation bars, peninsulas, or islands are another common feature that allow for informal spaces to gather for conversation without getting in the way of the action in the kitchen. Extended outdoor living, and large windows can help incorporate the outside views in a vacation cabin plan.
Many vacation homes incorporate outdoor living spaces, such as expansive decks, patios, balconies, or a screened or covered porch, to enhance the experience of enjoying nature. Fireplaces or outdoor fire pits are frequently included to provide warmth and ambiance, especially for mountain house plans. Flexible bedroom arrangements are another key feature, often including loft spaces, bunk rooms, or guest suites to accommodate families and visitors.
Durable and low-maintenance materials, such as weather-resistant wood, stone, or metal roofing, help these homes withstand varying climates. Additionally, vacation home designs often embrace energy-efficient features, including solar panels, smart thermostats, and high-performance insulation, to keep utility costs low.
Whether the architectural style is cozy cabins, modern retreats, or coastal house plans, vacation home plans focus on comfort, convenience, and relaxation, ensuring an enjoyable stay for homeowners and guests alike.
In our vacation plan collection you are sure to find the right design whether it is to take advantage of a panoramic view, the perfect private deck for the hot tub, or a space that blends the indoors with the outdoors and extends the livability of your home.
Browse our collection of vacation home plans today to find your perfect secondary new home for your specific needs. They are available in a wide variety of square footage sizes and styles.
Need help selecting the right house plan for you? Contact us today for assistance.
DISCOVER MORE FROM HPC
From in-depth articles about your favorite styles and trends to additional plans that you may be interested in. The House Plan Company is here to make the search for more — easy for you.
-

Blog
The Perfect Vacation Home: House Plans for Second Homes and Retreats
When it comes to creating the perfect retreat, choosing the right vacation house plan is essential. A vacation house plan is more than just a blueprint for a building—it’s a roadmap to your dream getaway. Designed specifically for second homes and leisure retreats, these plans prioritize relaxation, functionality, and a harmonious connection with the surrounding environment.
Read More > -

Blog
Escape to Serenity: Unveiling 4 Captivating Vacation House Designs for Your Dream Getaway
Are you yearning for a retreat from the hustle and bustle of everyday life? A small vacation house might be just what you need! Whether you prefer a window-rich A-frame home, a modern cabin with shed roofs, a cottage-inspired beach house, or a cozy barndominium farmhouse, we've got you covered.
Read More > -

Blog
Vacation Homes Evolving to Meet Buyers’ Changing Tastes
The joy of a vacation is universal across countries and cultures. For many, a second, vacation home can add to the bliss of getting away by providing welcoming comfort in an exotic locale. But as tastes change, so too do the features that vacation homeowners look for when choosing a design.
Read More >



