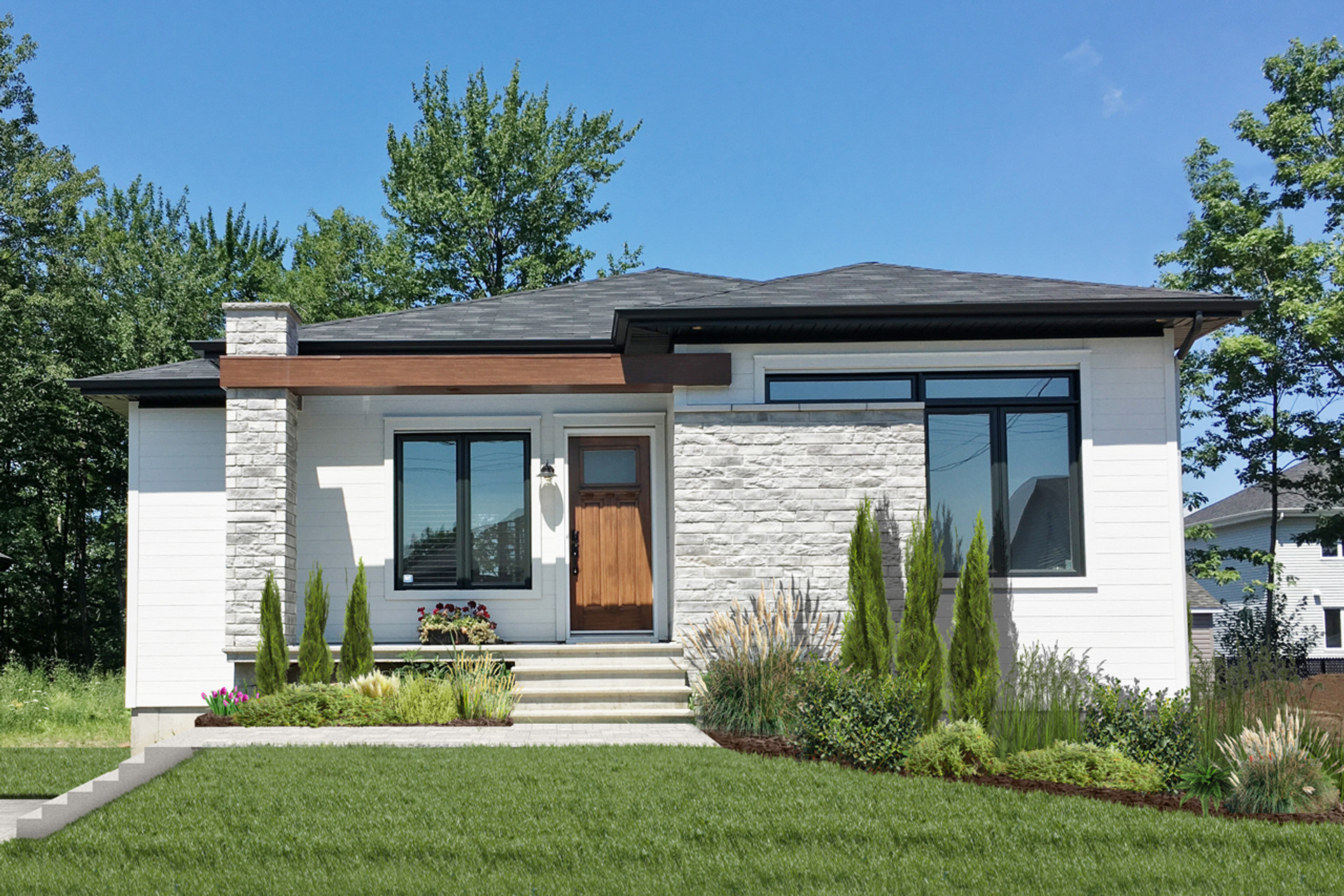New Urban House Plans
Found in contemporary urban neighborhoods, these beautiful modern home designs offer a clean yet comfortable look. New urban house plans are influenced by a range of architectural styles blended with a modern touch with natural materials and rich displays of glass. Inside floor plans tend to be open and informal. While an urban style house plan can be range of sizes most tend to offer a narrow lot footprint and tend to be two story floor plans.
DISCOVER MORE FROM HPC
From in-depth articles about your favorite styles and trends to additional plans that you may be interested in. The House Plan Company is here to make the search for more — easy for you.
-

Blog
Work from Home with Pocket Offices, Dens, and Backyard Cottages
With the shift to long term remote working, homeowners are looking for their office space to feel more specific to supporting their new work environment.
Read More > -

Design Collection
Narrow Lot House Plans
An increasing number of urban building lots are smaller, narrow plots where creativity is the solution for comfortable and livable floor plans. Check out our collection of Narrow Lot House Plans well suited for high-density neighborhoods.
Explore Plans > -

Design Collection
Small House Plans
Featuring plans under 2000 square feet, The House Plan Company's collection of Small House Plans showcases designs in a variety of architectural styles. Ideal of first time homeowners or empty nesters looking to downsize, these plans are filled with charm and character.
Explore Plans >



