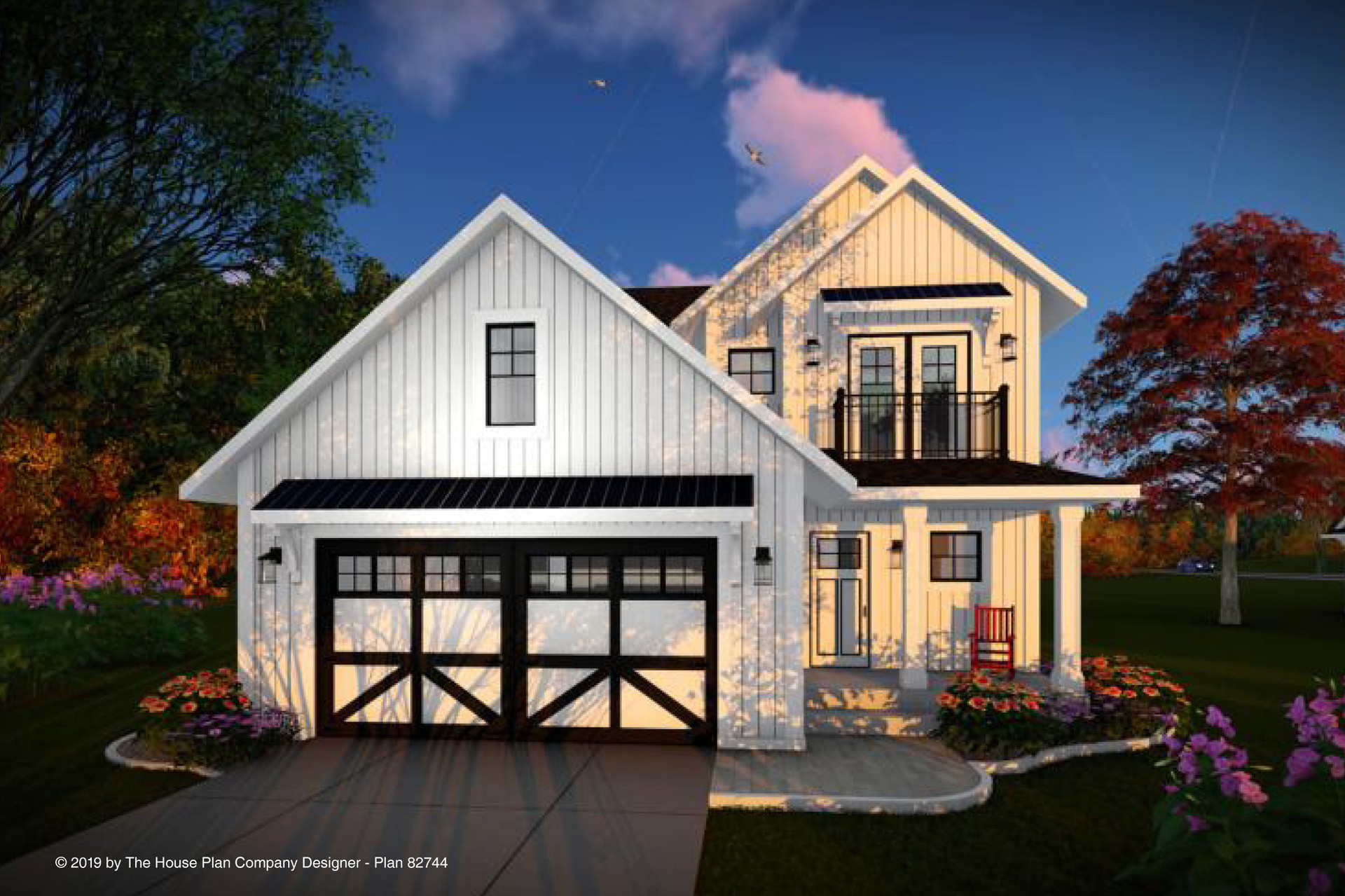Narrow Lot House Plans
The collection of narrow lot house plans features designs that are 45 feet or less in a variety of architectural styles and sizes to maximize living space. Narrow home designs are well suited for high-density neighborhoods or urban infill lots. They may offer entrances or garages with alley access at the rear of the house, lending a pedestrian-friendly, rowhouse look from the front.
Narrow lot homes may look smaller from the street but can actually live large. Most of the narrow house plans use space in an efficient, effective manner by lengthening the home or adding floors. A second floor or third floor for bedrooms and family rooms can offer as much separation of space and privacy as other types of house plans. It’s a great way to increase the square footage of the home on a small lot.
Some narrow lot designs may also include daylight basements or even basement garages that let in lots of natural lighting. Basement space can be used for recreation rooms, hobby areas or storage.
In narrow lot home plans, kitchens layouts are generally in an “L” shape with an island doubling as a breakfast bar and serving as a separation with the dining area. Every unique feature of narrow lot house plans is crafted in innovative ways.
Browse our collection of narrow lot floor plans today to find a new home that fits your unique needs. We offer quality home designs in a variety of square foot sizes and different styles to home buyers.
Need help choosing the perfect house plan for you? Contact our team today for assistance.
DISCOVER MORE FROM HPC
From in-depth articles about your favorite styles and trends to additional plans that you may be interested in. The House Plan Company is here to make the search for more — easy for you.
-

Architectural Style
Bungalow House Plans
Bungalow style homes closely resemble the Craftsman and Prairie architectural styles of the Arts & Crafts movement in the early 1900s. This style of house tends to be modest in size with low-pitched roofs and either one story or one-and-a-half stories with the second floor built into the roof.
Explore Plans > -

HPC Service
House Plan Modifications
Working with a narrow urban building lot? Found the perfect plan but need to reduce some of the width or accommodate an alley access. HPC's Plan Modification Services are a great option for tailoring any design to lot conditions.
Learn More> -

Blog
Building a Narrow Lot Home Requires Careful Planning & Creativity
Getting the most house on a narrow building lot can be quite challenging but with careful planning and creativity throughout the design process, homeowners can maximize space efficiently without forgoing style.
Read More >




