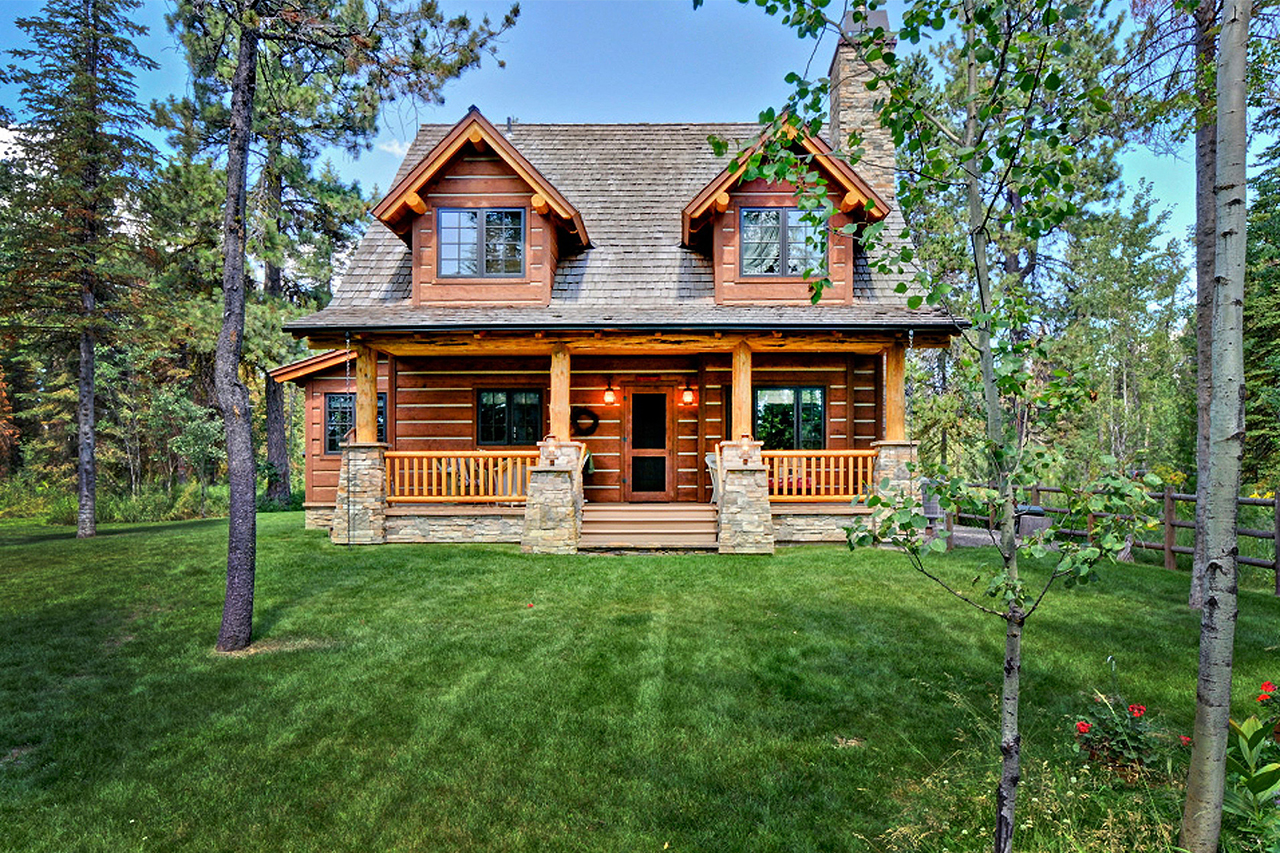Log Home Floor Plans
This collection of Log House Plans features rustic architectural designs reminiscent of cozy cabins and grand lodges that are suitable as mountain or lakeside retreats. Today’s log cabin plans offer modern amenities and floor-to-ceiling windows to take in spectacular views, while still maintaining a rustic look and feel that blends in with the environment and offers a cozy retreat to the homeowner.
Love a log home layout but wish you could build it using more conventional wall framing? We can help! Several of the log house plans are available using standard 2x6 construction or reach out to our modification team for a quote to convert the design with our custom design services.
In addition to oversized windows, many of the log house plans offer great rooms with vaulted ceilings and some are even carried through to the upstairs bedrooms or loft. Skylights are a customized touch that can let in even more natural light or lend a view to the stars at night.
Many of the designs also include plenty of decks and balconies to expand the living space outdoors. Decks may even be designed in a “V” shape to mirror the front of the house with its wall of windows. Depending on the size of the house, the master suite can be located on either the main level or second floor with either a deck or balcony for enjoying the views. While most log homes are designed to be vacation retreat, they’re still suitable for year-round living as a primary dwelling as the logs serve as natural insulation to keep the home comfortable all year long.
Log home floor plans are designed to create a warm, rustic, and inviting atmosphere while providing modern comfort and functionality. One of the defining features of these homes is their open-concept layouts, which maximize space and promote a sense of connection between the kitchen, dining, and living areas for extra space. Vaulted ceilings with exposed log beams enhance the spacious feel and contribute to the classic log cabin aesthetic for log home living.
Large windows are a key element in log home designs, allowing for abundant natural light and offering picturesque views of the surrounding landscape. Many log cabin floor plans also feature expansive porches, decks, or covered patios that extend the living space outdoors, making them ideal for enjoying nature.
A signature feature of log or timber homes is the use of natural wood materials, which provide durability and excellent insulation. Stone fireplaces are commonly incorporated as a central focal point, adding warmth and character to the living space. The bedroom layouts often include lofts, master suites with private balconies, and additional guest rooms to accommodate families and visitors.
Log home floor plans also emphasize energy efficiency, with thick log walls providing natural insulation. Whether designed as a cozy cabin or a luxury retreat, these homes blend traditional craftsmanship with modern amenities for a comfortable and timeless living experience.
Browse our new log home plans today to find the perfect fit for your specific needs! We offer these log home design options in a wide variety of square feet sizes and home styles.
Need help selecting the right plan for you? Contact us today for assistance.
DISCOVER MORE FROM HPC
From in-depth articles about your favorite styles and trends to additional plans that you may be interested in. The House Plan Company is here to make the search for more — easy for you.
-

Blog
Take it Outside – Homes With Floor Plans That Extend Outdoors
Over the last few years, the desired to incorporate more of the outdoors into living spaces has been a leading design trend.
Read More > -

Blog
Finding Your Perfect Log Home Plan: A Guide to Choosing the Right Design for Your Lifestyle
Log homes have a long and storied history, dating back centuries, and yet they remain a popular choice for homeowners today. Their rustic charm, natural beauty, and durability make them an attractive option for those seeking a unique and cozy living space.
Read More > -

Blog
Vacation Homes Evolving to Meet Buyers’ Changing Tastes
We’ve had vacation homes forever, but today people want to have more flexibility because they’re more mobile than they used to be.
Read More >



