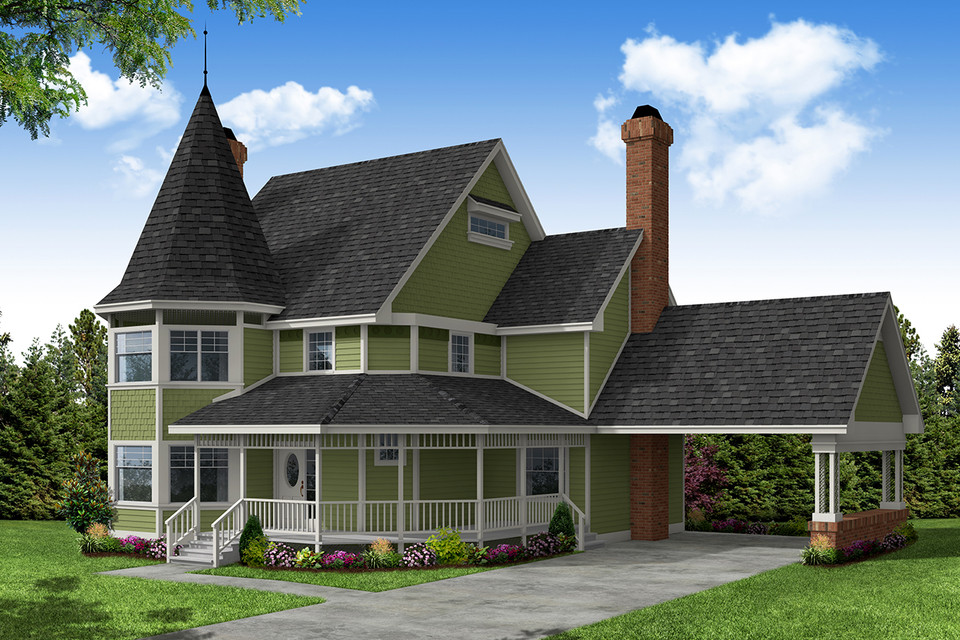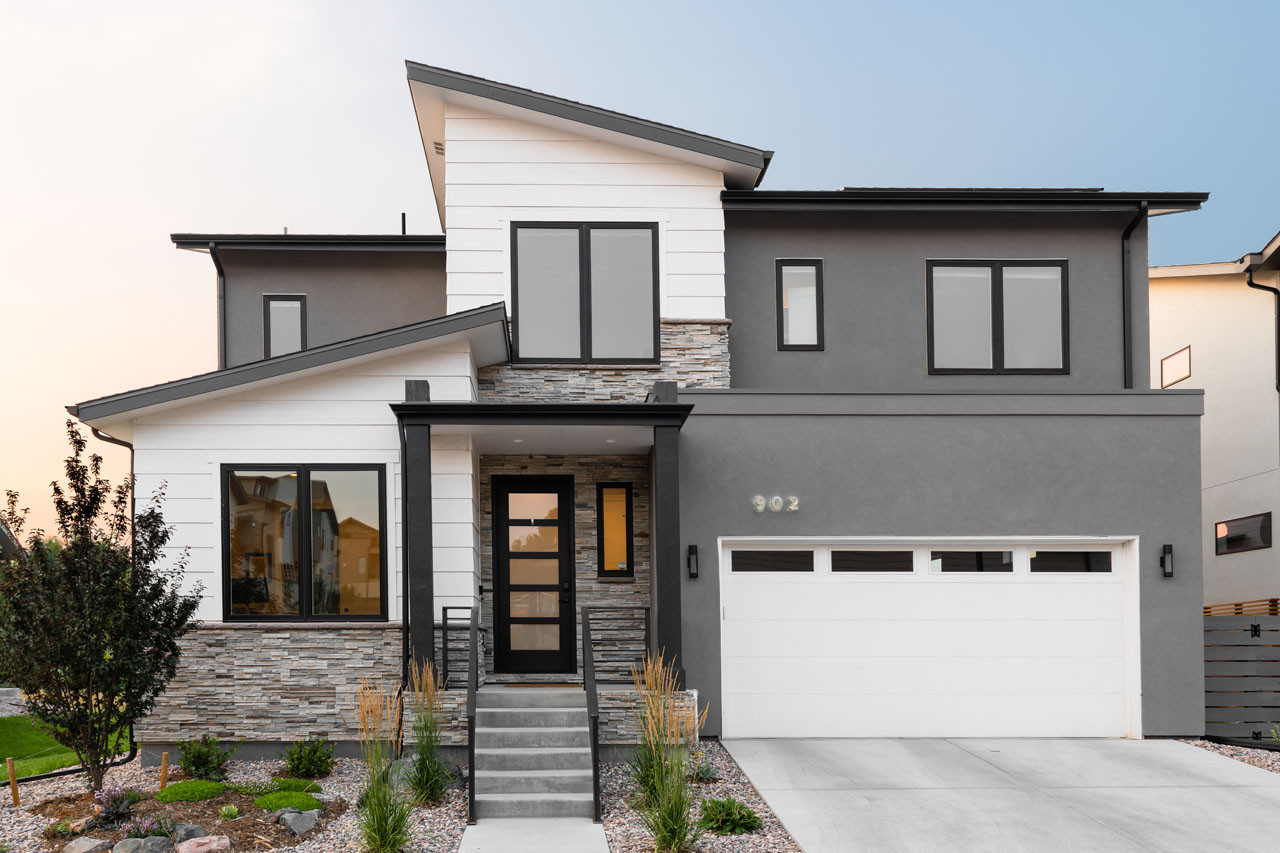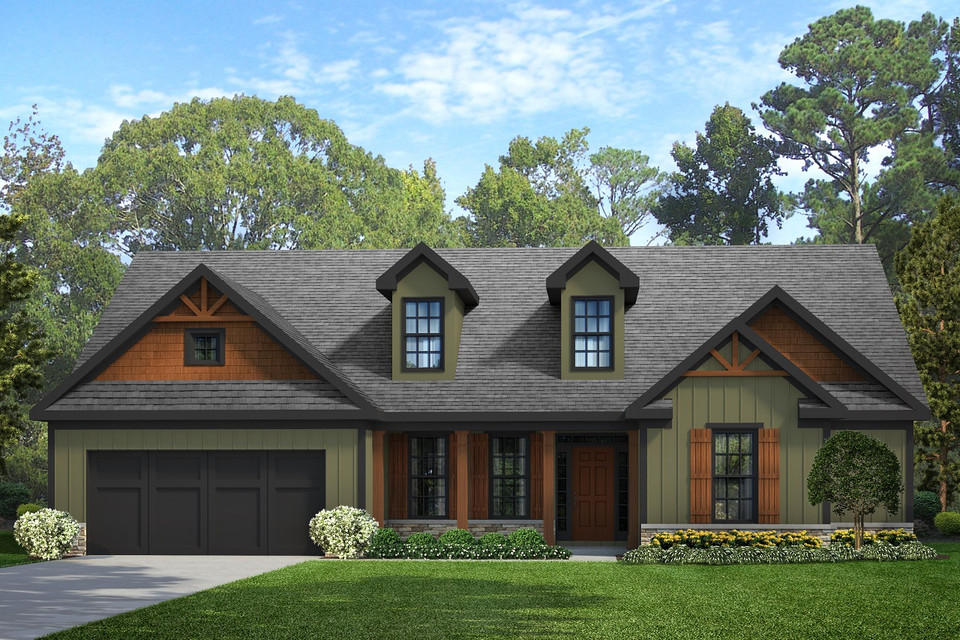2 Story House Plans
Two-story house plans run the gamut of architectural styles and sizes. They can be an effective way to maximize square footage on a narrow lot or take advantage of ample space in a luxury, estate-sized home.
Two story plans offer greater opportunities for separated living than one-story homes with a master bedroom suite located on the main level and additional bedrooms on the second floor.
Two story home plans run the gamut of architectural styles and sizes. They can be an effective way to maximize square footage on a narrow lot or take advantage of ample space in a luxury, estate-sized home.
Two levels offer greater opportunities for separated living with a master bedroom suite located on the main level and additional bedrooms on the second floor. Two story floor plans can also be the ideal solution to taking advantage of spectacular views with the main living areas on the second floor, such as in a split-level or sloped lot house plans.
Regardless of the size of the lot or the needs, The House Plan Company offers two story-house plans in a wide array of styles, from bungalows and country home plans to traditional, Victorian, and colonial house plans, and much more.
The traditional layout of a two-story plan can maximize living space and accommodate all types of lifestyles and functions for the perfect home. It allows homeowners to create separate living spaces for privacy and for gathering with family and friends, unlike in a single story home. With two levels, homeowners also can create an open concept living area on the main floor, while incorporating additional space to serve as bonus rooms such as a home office, or recreation or hobby rooms on the second level.
The House Plan Company features a variety of square foot sizes and architectural styles of two-story home plans and can customize them to meet specific needs. Contact us today to get started!
DISCOVER MORE FROM HPC
From in-depth articles about your favorite styles and trends to additional plans that you may be interested in. The House Plan Company is here to make the search for more — easy for you.
-

Architectural Style
Victorian House Plans
Typically designed across 2 stories, Victorian house plans are known for their soaring turrets and ornate detailing.
Explore Plans > -

Blog
Find Design Inspiration for Your Next Build
A showcase of 3 trending house plans filled with inspiring floor plan features.
Read More > -

Blog
For Young Family Designs, Think Versatile & Functional
Advice from HPC Designers on building the home of your dreams as a young couple or new family.
Read More >



