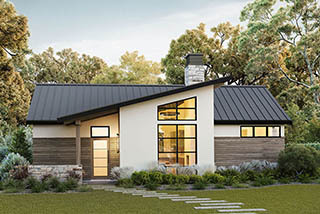Tiny House Plans
Tiny house plans have become increasingly popular over the past few years, as more and more people look for ways to simplify their lives and reduce their carbon footprint. These plans typically include floor plans and design elements that maximize space while minimizing the home's overall size.
DISCOVER MORE FROM HPC
From in-depth articles about your favorite styles and trends to additional plans that you may be interested in. The House Plan Company is here to make the search for more — easy for you.
-

Blog
How Tiny House Plans Encourage a Simpler, Clutter-Free Lifestyle
The idea behind a tiny house plan is to strip away excess and create a home that meets essential living needs without unnecessary space or possessions. Whether you’re looking to downsize, reduce your carbon footprint, or simply live with more intention, tiny home designs offer a smart solution. These plans are carefully crafted to ensure that every square foot is optimized, from innovative storage solutions to multi-functional areas like a combined living room and kitchen area.
Read More > -

Blog
The Rise of Smaller House Plans: Embracing the Tiny Living Trend
In recent years, there has been a notable shift in the home design and build industry towards smaller house plans. The allure of tiny living has captured the imagination of homeowners across the globe, sparking a movement towards more efficient and minimalist lifestyles. This trend towards compact living spaces is not merely a passing fad but rather a reflection of evolving societal values and practical considerations.
Read More> -

Blog
Exploring the Power of Accessory Dwelling Units
In the ever-evolving landscape of residential architecture and urban development, one trend has been steadily gaining traction: the rise of Accessory Dwelling Units (ADUs). These secondary living spaces, also known as granny flats, in-law suites, or backyard cottages, are transforming the way we conceptualize and utilize our residential properties.
Read More >



