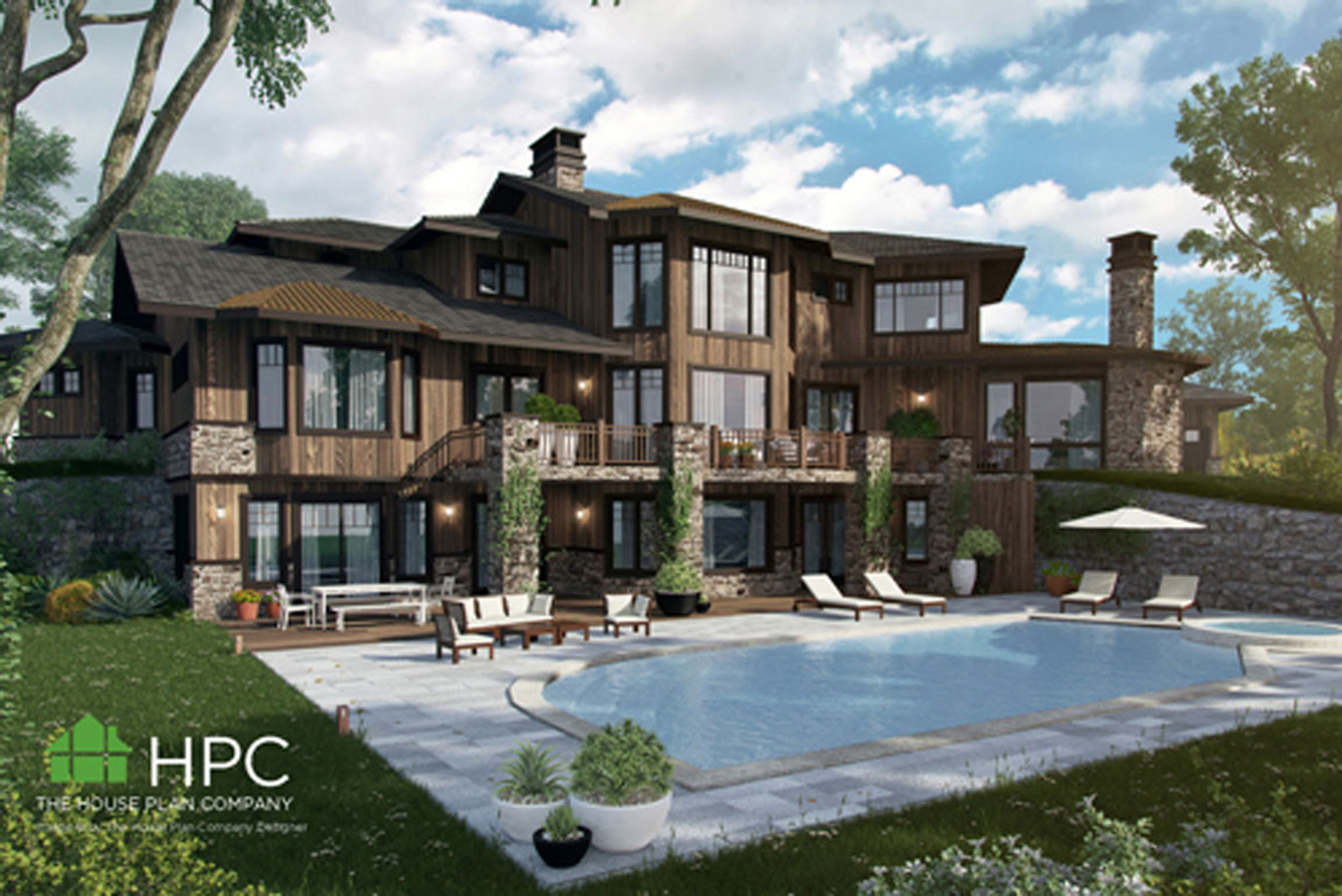Pool House Plans
This collection of Pool House Plans is designed around an indoor or outdoor swimming pool or private courtyard and offers many options for homeowners and builders to add a pool to their home..
Many of these home plans feature French or sliding doors that open to a patio or deck adjacent to an indoor or outdoor pool. These plans will often feature a changing area as well.
Indoor pool designs often boast high or vaulted ceilings and a second-story overlook. Some also feature a floor plan where the swimming pool is located in the center of the home with living space built around it and windows providing a view to the pool.
For outdoor pool home designs, daylight basements and covered patios are popular as they lend storage space for pool gear and shade from the sun. Some plans even offer a standalone pool house for entertaining and privacy.
A pool house is as much about function as it is about form. Here are some must-have features to consider:
Outdoor Kitchen: An outdoor kitchen near the pool area makes for easy entertainment and dining. Imagine grilling up a feast without the back-and-forth trips to the main house.
Outdoor Shower: Avoid the mess of wet feet tracking through your main house by installing an outdoor shower. It's a game-changer for swimmers wanting a quick rinse.
Storage Space: Designate areas for pool equipment, pool toys, and other essentials. A clutter-free pool area enhances the overall ambiance. Some pool house plans may even feature a crawl space for storage.
Covered Patio with Ceiling Fans: For those sun-soaked days, a covered patio offers a respite from the heat, with ceiling fans ensuring a consistent breeze.
Design Elements: Incorporate modern design elements like clean lines, expansive glass doors, and functional yet stylish fixtures to elevate the space.
If you're aiming for unparalleled luxury, consider the following:
Full Kitchen and Bathroom: These additions provide utmost convenience, especially if the pool house doubles as a guest house.
Exterior Space Planning: Prioritize landscaping and exterior space planning to ensure the pool house beautifully integrates with its surroundings.
With these insights and features in mind, you'll be well on your way to crafting a pool house plan that's both functional and visually stunning. Remember, it's all about striking the right balance between your needs, aesthetics, and the available space to create the perfect place poolside and elevate your outdoor space.
Find your new pool house today by browsing our collection below! We are happy to help you find the best pool house design for your needs. Contact us today for assistance.
Want to explore the featured plan? Check out 60330!
DISCOVER MORE FROM HPC
From in-depth articles about your favorite styles and trends to additional plans that you may be interested in. The House Plan Company is here to make the search for more — easy for you.
-

Blog
Design a Spacious Light-Filled Home on a Sloped Lot
A sloping lot can seem like a hurdle to building the ultimate dream home. But the right home plan can unleash the best of what nature throws one’s way.
Read More > -

Design Collection
Accessory Structures
For those with who already have their perfect home built around a swimming pool, accessory structures are a great way to add extra features and comforts around your pool. Love entertaining? Consider the addition of a pool house or cabana.
Explore Plans > -

Blog
Cabanas and Pool Side Additions That Make a Splash
Whether you are looking to up your pool side experience with the addition of a cabana or create the ultimate outdoor living room these designs are sure to make a splash!
Read More >



