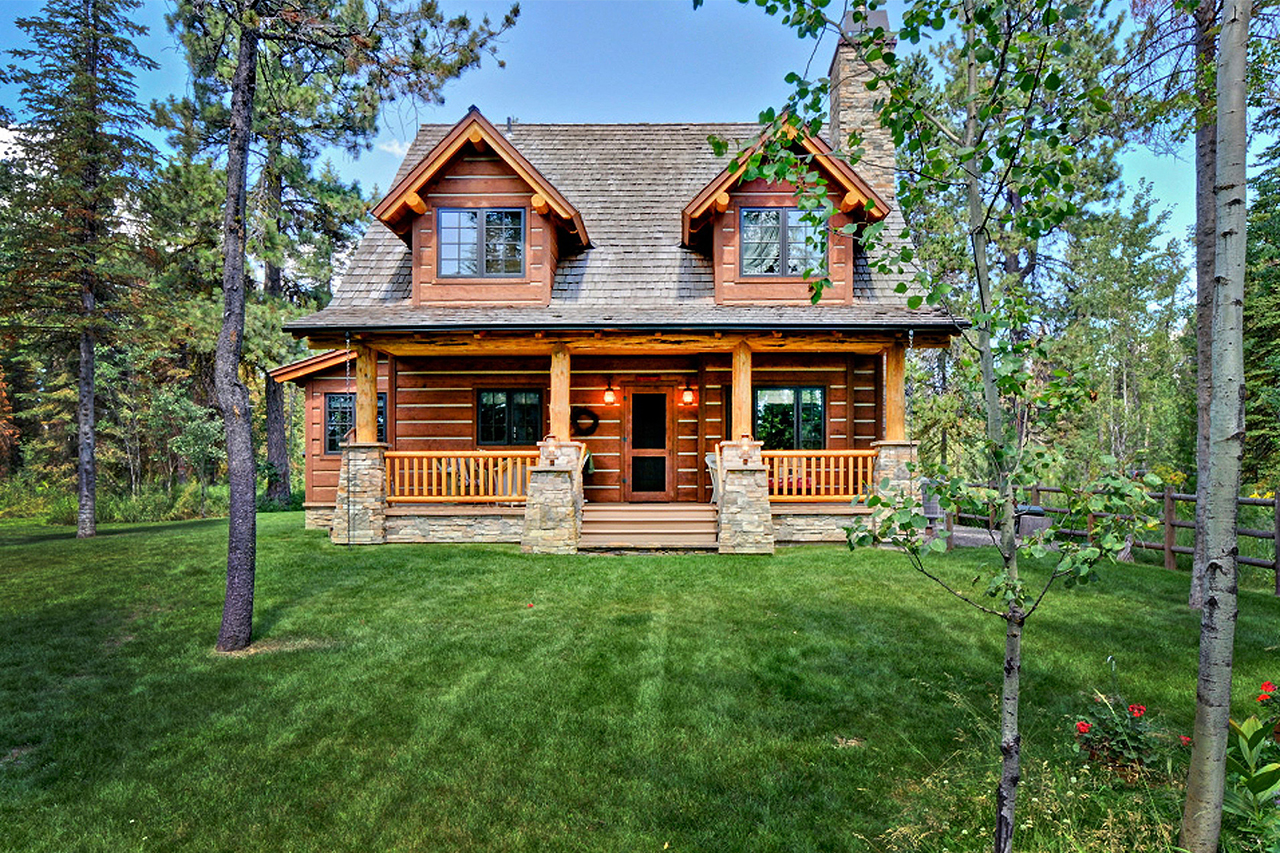Log Home Floor Plans
This collection of Log House Plans features rustic architectural designs reminiscent of cozy cabins and grand lodges that are suitable as mountain or lakeside retreats. Today’s log cabin plans offer modern amenities and floor-to-ceiling windows to take in spectacular views, while still maintaining a rustic look and feel that blends in with the environment and offers a cozy retreat to the homeowner.
Love a log home layout but wish you could build it using more conventional wall framing? We can help! Several of the log house plans are available using standard 2x6 construction or reach out to our modification team for a quote to convert the design with our custom design services.
DISCOVER MORE FROM HPC
From in-depth articles about your favorite styles and trends to additional plans that you may be interested in. The House Plan Company is here to make the search for more — easy for you.
-

Blog
Take it Outside – Homes With Floor Plans That Extend Outdoors
Over the last few years, the desired to incorporate more of the outdoors into living spaces has been a leading design trend.
Read More > -

Blog
Finding Your Perfect Log Home Plan: A Guide to Choosing the Right Design for Your Lifestyle
Log homes have a long and storied history, dating back centuries, and yet they remain a popular choice for homeowners today. Their rustic charm, natural beauty, and durability make them an attractive option for those seeking a unique and cozy living space.
Read More > -

Blog
Vacation Homes Evolving to Meet Buyers’ Changing Tastes
We’ve had vacation homes forever, but today people want to have more flexibility because they’re more mobile than they used to be.
Read More >



