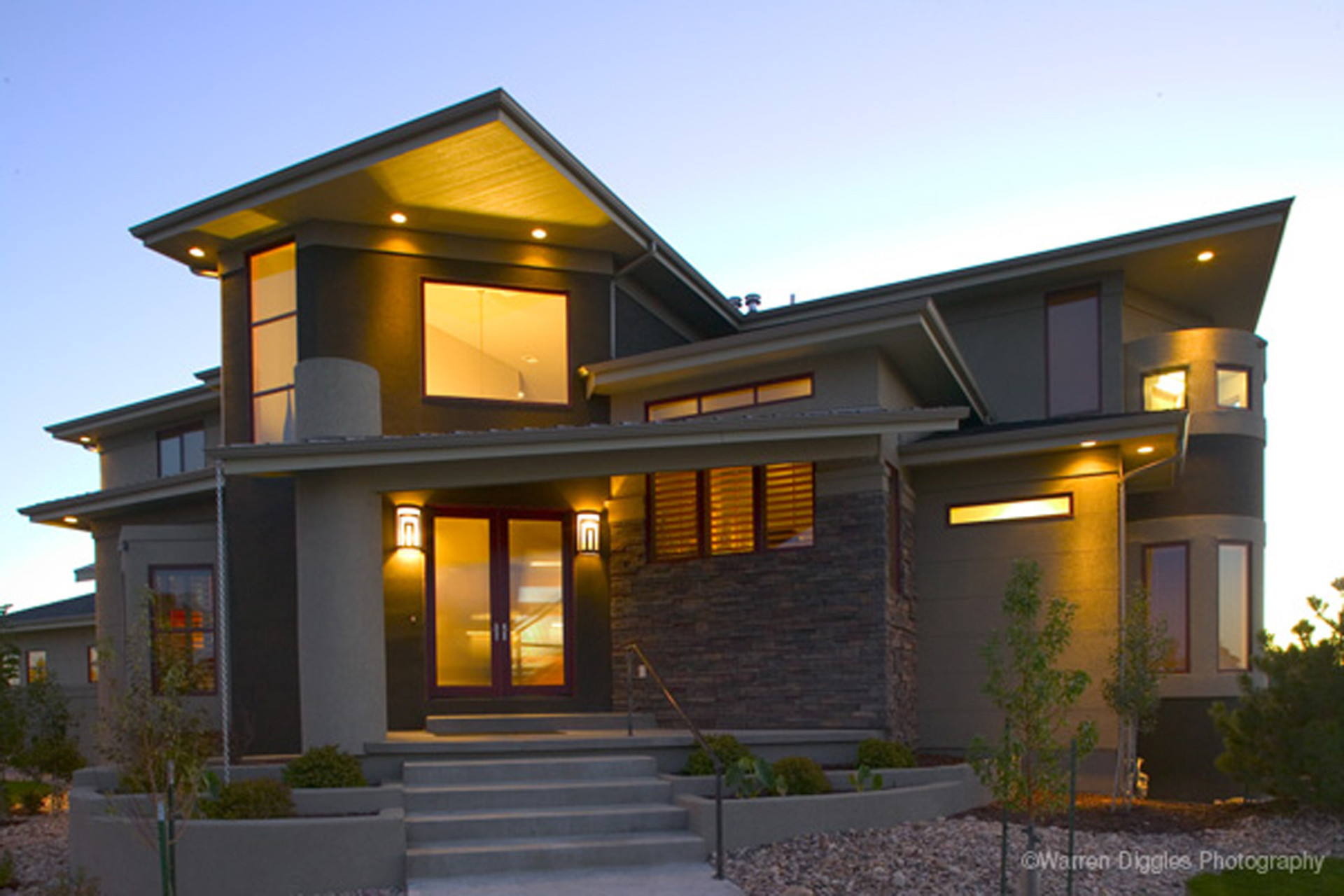House Plans with Photos
House Plans with Photos: Bringing Your Dream Home to Life
In today’s digital world, 3D renderings and virtual tours have made it easier than ever to visualize a home before it’s built. However, nothing compares to seeing actual photos of a completed home. Our house plans with photos collection offers real-life images of fully built designs, helping you imagine your future home with greater accuracy and confidence.
Whether you’re considering a modern farmhouse, traditional Craftsman, contemporary design, or luxury estate, these home plans come with high-quality images and photo-realistic renderings that showcase interior layouts, exterior finishes, and landscaping ideas. By viewing homes with large, detailed photos, you can better understand how a floor plan translates into reality, making it easier to select the perfect design for your needs.
Why Choose House Plans with Photos?
Choosing a house plan with photos provides several benefits that make the home-building process smoother and more enjoyable. Here’s why these plans stand out:
1. Realistic Expectations
While floor plans and artistic renderings are useful, they may not always convey scale, materials, or design aesthetics as accurately as photos. Seeing the actual home in real-life settings allows you to understand how proportions, ceiling heights, and architectural details come together.
2. Inspiration for Customizations
One of the best aspects of viewing house plans with photos is the ability to see how real homeowners personalize their space. You’ll gain inspiration for:
- Exterior finishes like brick, stone, siding, and trim.
- Interior layouts with custom-built features such as fireplaces, kitchen islands, and ceiling treatments.
- Storage solutions including built-ins, mudrooms, and oversized pantries.
- Color palettes that bring warmth, modernity, or contrast to your chosen style.
3. Visualizing Outdoor Living Spaces
A home’s exterior and outdoor living spaces are just as important as the interior. With high-quality photos, you can explore:
- Landscaping ideas that complement different architectural styles.
- Patios, decks, and porches designed for outdoor entertaining.
- Detached garages and ADUs that seamlessly integrate with the main home.
- Swimming pools, pergolas, and fire pits to elevate your backyard.
4. Enhanced Decision-Making
Many homeowners struggle to visualize the finished product when looking at blueprints alone. Seeing completed homes helps you:
- Determine if the home’s curb appeal matches your style.
- Compare multiple designs to find the right balance of square footage, room layout, and design aesthetics.
- Feel confident in selecting materials, paint colors, and fixtures that align with your vision.
House Plans with Large Photo-Realistic Imagery
Alongside completed home photos, many plans also include large collections of photo-realistic renderings that offer incredible detail. These high-resolution images provide:
- True-to-life lighting and shadows to showcase depth and dimension.
- Hyper-realistic textures and finishes that give you a sense of the materials used.
- Fully furnished interiors that help you imagine how furniture and decor will fit within the space.
These large, high-quality images allow you to explore every detail of a home, even before a single brick is laid.
Types of House Plans with Photos Available
Whether you’re looking for a cozy cottage, a sprawling estate, or something in between, The House Plan Company offers a variety of house plans with photos, including:
- Modern Farmhouses – Featuring open-concept layouts, large front porches, and a blend of rustic and contemporary finishes.
- Craftsman Homes – With charming details like exposed beams, gabled roofs, and built-in storage.
- Luxury Estates – Offering expansive square footage, vaulted ceilings, and high-end finishes.
- Traditional Ranch Homes – Designed with single-level living, perfect for aging in place.
- Small and Efficient Homes – Ideal for those seeking a minimalist or downsized lifestyle.
How to Use House Plans with Photos to Guide Your Build
Once you’ve explored house plans with real photos and renderings, it’s time to start planning your build. Here are a few ways to make the most of these resources:
- Compare Multiple Plans – Browse different layouts to see what best suits your lifestyle.
- Gather Inspiration – Take notes on materials, colors, and customizations that appeal to you.
- Work with Your Builder – Share your favorite photos with your builder to ensure your home matches the design you love.
- Plan for Landscaping and Outdoor Spaces – Use photos to determine how you’ll maximize curb appeal and backyard functionality.
Find Your Perfect House Plan with Photos Today
Choosing the right house plan is one of the most exciting steps in your home-building journey. With our collection of house plans with photos and large photo-realistic renderings, you can make informed decisions and feel confident that your dream home will become a reality.
Start exploring now at The House Plan Company, and bring your vision to life! Need help? Contact us today!
DISCOVER MORE FROM HPC
From in-depth articles about your favorite styles and trends to additional plans that you may be interested in. The House Plan Company is here to make the search for more — easy for you.
-

Blog
Is the Great Room the Right Room for You?
While it certainly can make a small home feel spacious, and it offers families the ability to stay connected while a multitude of activities take place at the same time, it can also present functional issues.
Read More > -

Blog
House Plans that Feature Dedicated Spaces and Amenities for Man’s Best Friend
It should come as no surprise, therefore, that when dog owners decide to build a new home, their furry four-legged companions factor prominently in the design of the house.
Read More > -

Design Collection
Unique House Plans
Featuring a range of sizes and architectural styles, unique house plans offer something extra. From unusual exteriors or a creative floor plan feature you are sure to find a design that offers something different.
Explore Plans >



