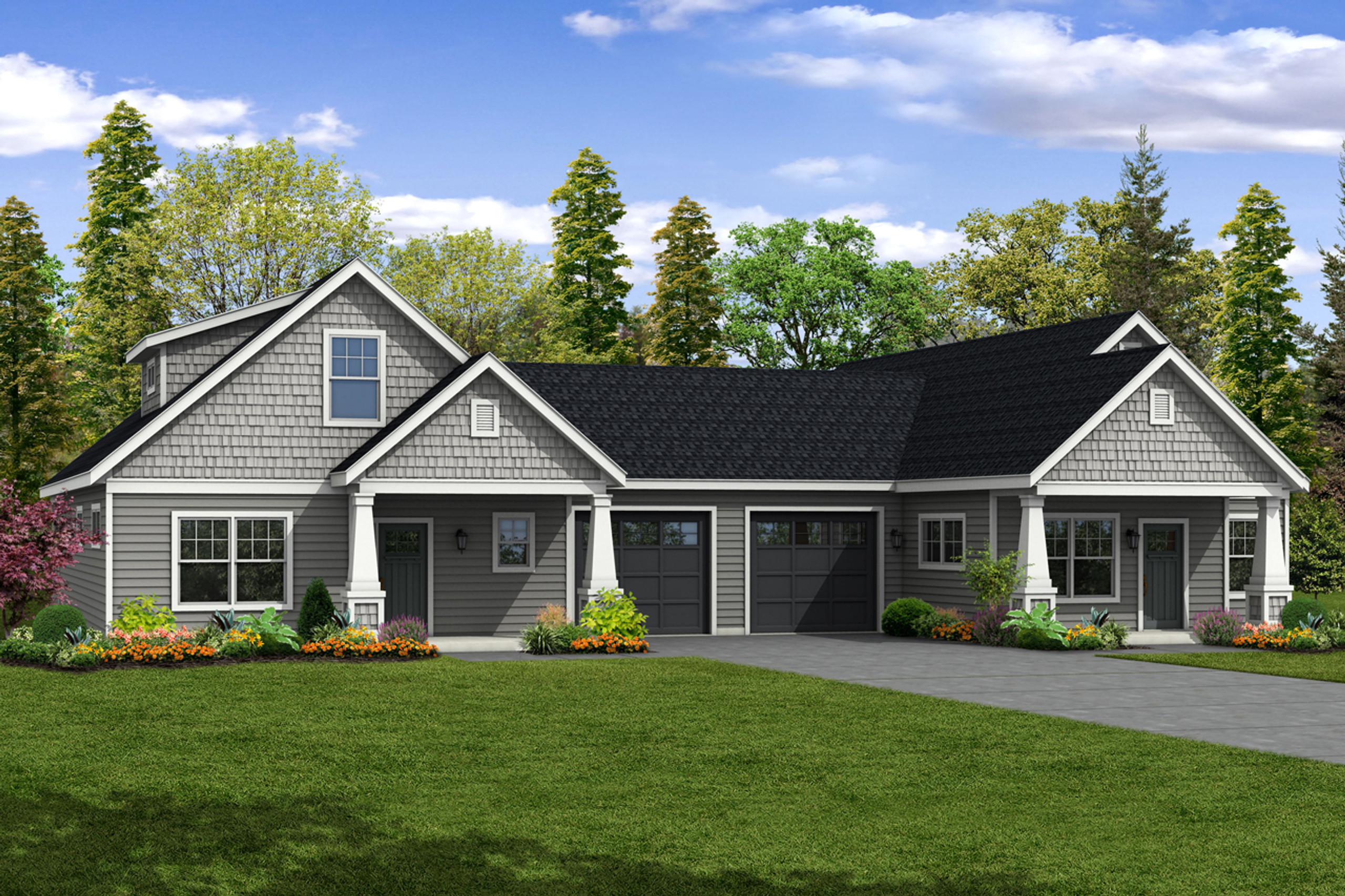Duplex or Multi-Family Plans
The House Plan Company’s collection of duplex and multi-family house plans features two or more residences built on a single dwelling. Duplex and multi-family housing plans offer tremendous versatility and can serve as a place where family members live near one another or as an investment property for additional income. These types of residences share several characteristics such as a common firewall and are built on a single lot, usually in an area with high-density zoning.
Duplex and multi-family home designs strike a balance between townhouse and apartment in two or more separate units on one or two stories in the same building. These architectural styles are a popular choice for high-density urban areas and for the resident to provide functionality and creative use of space without feeling overcrowded.
While the individual units in duplex designs tend to be identical mirror images of each other, our duplexes are offered in a wide variety of features to ensure that your new home, will be your dream home. Our duplex house plans differ in the number of bedrooms, bathrooms, and living rooms and are typically designed with the main floor, and the second floor. To avoid feeling overcrowded in a single-family home, duplex plans design living spaces, and dining areas with an open floor plan in mind. Duplex homes may also have features such as spacious closets or private patios and can include the option of a car garage.
The House Plan Company’s collection of duplex floor plans and multi-family floor plans features two or more residences on a single building lot. Duplex and multi-family designs offer tremendous versatility and can serve as a place where family members live near one another or as an investment property to rent out for extra income. These types of multifamily housing residences share several characteristics such as a common firewall and are built on a single or narrow lot, usually in an area with high-density zoning.
Our special collection offers a wide variety of duplex and multi-family home plans in a wide range of square footage sizes and styles.
Reach out to our experts today and we will guide you through choosing the ideal family plan for your new modern home with separate living units.
DISCOVER MORE FROM HPC
From in-depth articles about your favorite styles and trends to additional plans that you may be interested in. The House Plan Company is here to make the search for more — easy for you.
-

Blog
Multigenerational House Plans and In-Law Suites
Homeowners are increasingly eyeing plans built with the versatility of in-law suites, duplexes and multigenerational homes in mind.
Read More > -

Blog
Plan Packages Explained
Ready to purchase plans and unsure which construction package to choose? We hope the following can help you decide
Read More > -

Design Collection
Plans Now
Plans Now is collection of house and duplex plans, garage designs and accessory structures that have construction drawings available for immediate download.
Explore Plans >



