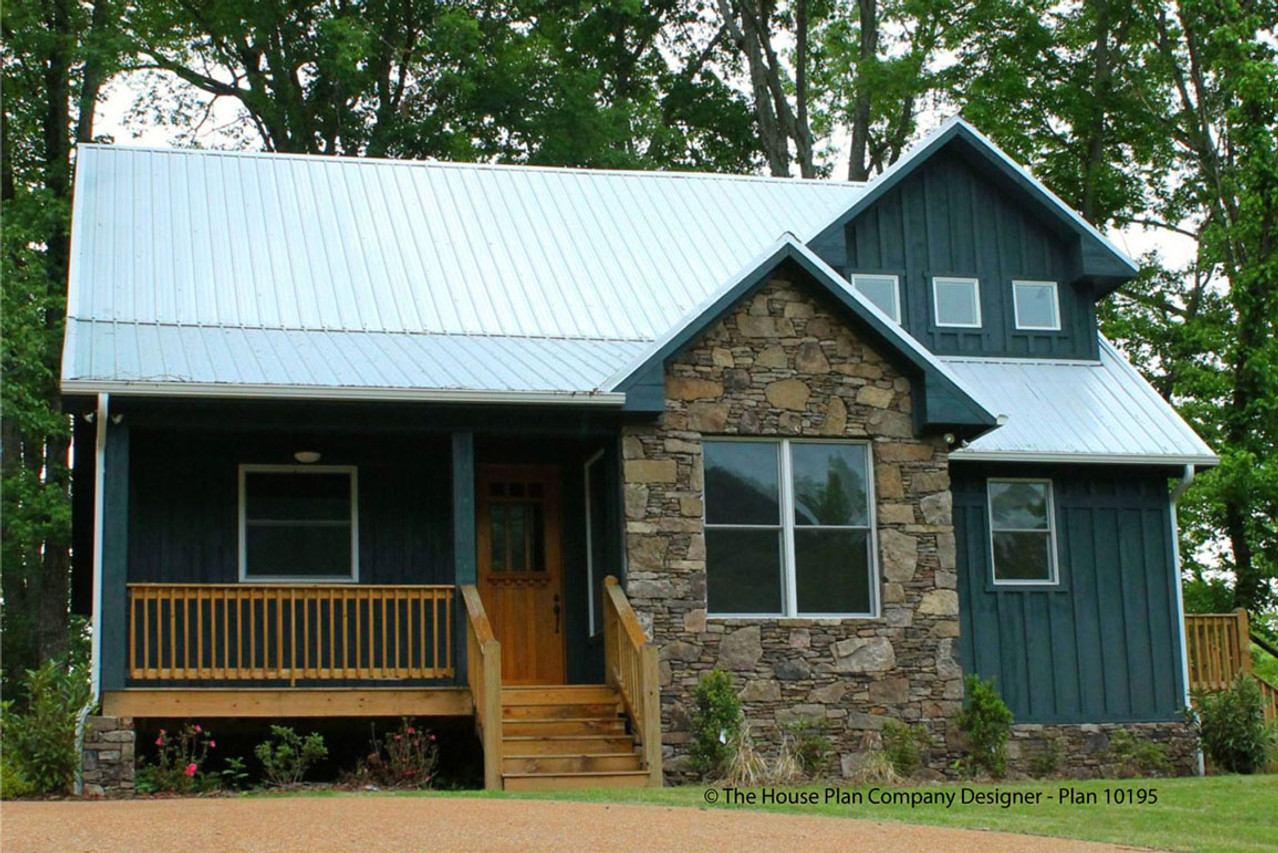As the rising tide of baby boomers begins to enter retirement and searches for a simpler way of life, the trend towards small home designs continues to gain momentum with a “less is more” mantra. House plan designers today are finding more creative ways to maximize square footage and enable homeowners to live large in a smaller space.
“The main reason why smaller home designs are so popular today is due to the increasing number of empty nesters who want the freedom of independent living but in much simpler spaces,” said Steve Vatter, owner of Legacy Home Plans in Tennessee. “When designing livable homes in less square footage, however, it’s important to include features that enhance the home but don’t add a lot to the total construction costs. Examples of these features include open living spaces, vaulted ceilings, plenty of windows, built-in shelving in unused space such as under stairs and open stair rails,” he added.
Vatter’s 1,800-square-foot, cottage-style home design #10195, featured on The House Plan Company, illustrates the use of an open floor plan to make the space seem larger than life. The main entry opens into a great room, kitchen and dining area with vaulted ceilings. The master suite and utilities are located on the main level while a second master suite, third bedroom and small loft complete the second floor. Covered porches in both the front and the back of the house allow homeowners to enjoy outdoor living and entertaining. While the home design is considered spacious for a couple, it’s also large enough for a family of four to live in comfortably.
Sullivan Home Plan’s craftsman-style bungalow #30276 design, also featured on The House Plan Company, offers a floor plan with an open stair rail and second-floor balcony overlooking the great room, kitchen and dining area to lend an open, airy feel. The main living space, with vaulted ceilings and a fireplace, opens to a rear porch and deck that can also be accessed by the master bedroom suite. Two additional bedrooms and a bath round out the second floor of the house.
In considering the design of a small home, Rick McAlexander, CEO of The House Plan Company, a residential plan marketing company based in Oregon, says that it’s important to contemplate your needs for the space. “I counsel clients to consider what they really need for everyday living versus features or space they might use once a year. Minimizing the volume of space also means maximizing the functionality of each area,” he explained.
McAlexander puts every square foot to work dual purposes in his small home designs, whether it’s the dining area that also serves as a place to study or kitchens that become craft areas. “Murphy beds allow guest rooms to become offices, fold-out counters and sliding doors help kitchens become laundry staging areas and hidden TV/entertainment centers help formalize a living space,” McAlexander said.
Among the many small house plans featured on The House Plan Company, McAlexander’s one-story, traditional Klickitat #28407 design exemplifies how you can make 1,080 square feet feel roomy in a cozy cottage. The kitchen features a large island for plenty of work space, whether preparing meals or working on crafts, and the great room lends an openness with its vaulted ceilings. Adjacent to the pantry and utility room is a built-in bench designed to serve as a temporary resting place for laundry, groceries or outdoor gear. Finally, the master suite offers a private dressing area and walk-in closet which connects to a shared bath.
“When I begin to design a small home for a client, I first imagine how everything will look once it’s completed, including the colors, textures and various materials that give it warmth and charm. I try to create visual corridors, whether it’s a built-in feature at the end of a hallway or two windows aligned with another one, because they add volume and uniqueness to the space,” said Jennifer Larocque, designer for Drummond House Plans in Quebec, Canada.
“Often times, a client will ask me to design a small home for them with all of the spaces and features of a large home. The trick then is to come as close to what they desire by playing with volumes. For example, a smaller living room and dining area means we can add a pantry to the kitchen. Smaller bedrooms allow a walk-in closet in the master suite,” explained Larocque.
Larocque’s rustic modern house plan, the Camille #60592, packs a lot of open concept living into 1,178 square feet of space. The one-story floor plan offers a flexible one- or two-bedroom design, a great room and kitchen separated by a peninsula bar, a walk-in pantry, and a master suite and a walk-in closet.
As seen on Newswire



