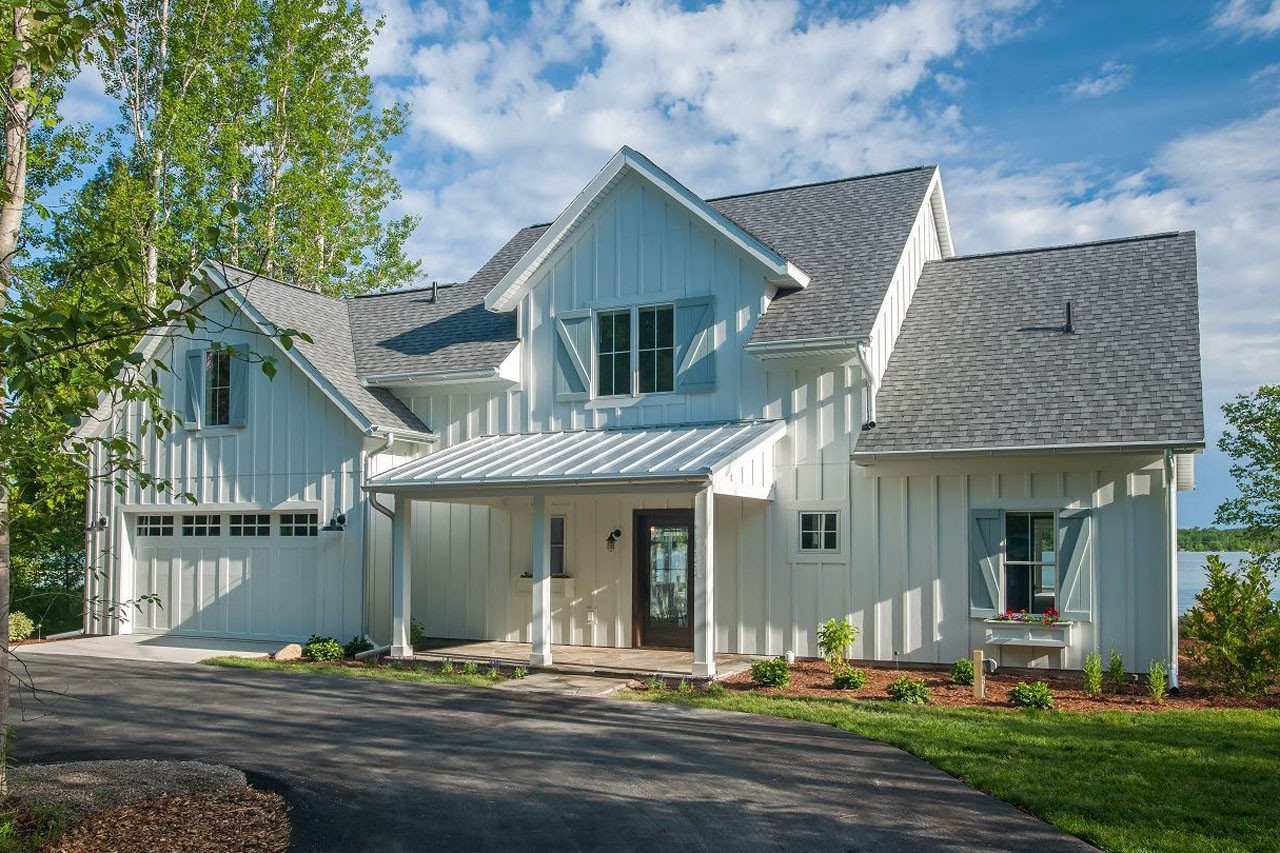The farmhouse home design has long been synonymous with rustic charm, comfort, and practicality. Traditionally found in rural settings, this classic architectural style is now making waves in urban and suburban areas as homeowners seek to blend farmhouse aesthetics with modern living.
While traditional farmhouses were sprawling structures built to accommodate large families and agricultural needs, today’s small farmhouse plans typically range between 1,500 to 2,500 square feet—ideal for modern families, downsizers, and those looking for functional yet stylish homes.
At The House Plan Company, we’ve curated a selection of small farmhouse plans that maintain the inviting warmth of traditional farmhouses while incorporating contemporary features, such as open floor plans, energy efficiency, and smart home technology. Here are some standout designs:
[Quote section]
[Product Hero section #1]
[Product Hero section #2]
[Product Hero section #3]
[Product Hero section #4]
[Product Hero section #5]
[Closing text section]
[Carousel description widget]
Key Features of Small Farmhouse Plans
- Open-Concept Layouts – Maximizes space and natural light.
- Energy Efficiency & Sustainability – Smart insulation, eco-friendly materials, and solar-ready options.
- Smart Home Integration – Automated lighting, climate control, and security.
- Flexible Living Spaces – Home offices, bonus rooms, and guest suites.
- Outdoor Living Spaces – Covered porches, patios, and wraparound decks.
- Rustic Yet Modern Aesthetics – Blend of traditional farmhouse features with contemporary design elements.
- Compact Yet Functional Designs – Smart storage solutions and space-saving floor plans.
Find Your Dream Farmhouse Plan
Whether you’re looking for a cozy retreat, a spacious family home, or a modern twist on a classic design, our collection of small farmhouse plans has something to fit your needs. Browse our expertly designed plans today at The House Plan Company and bring your farmhouse dream to life!



