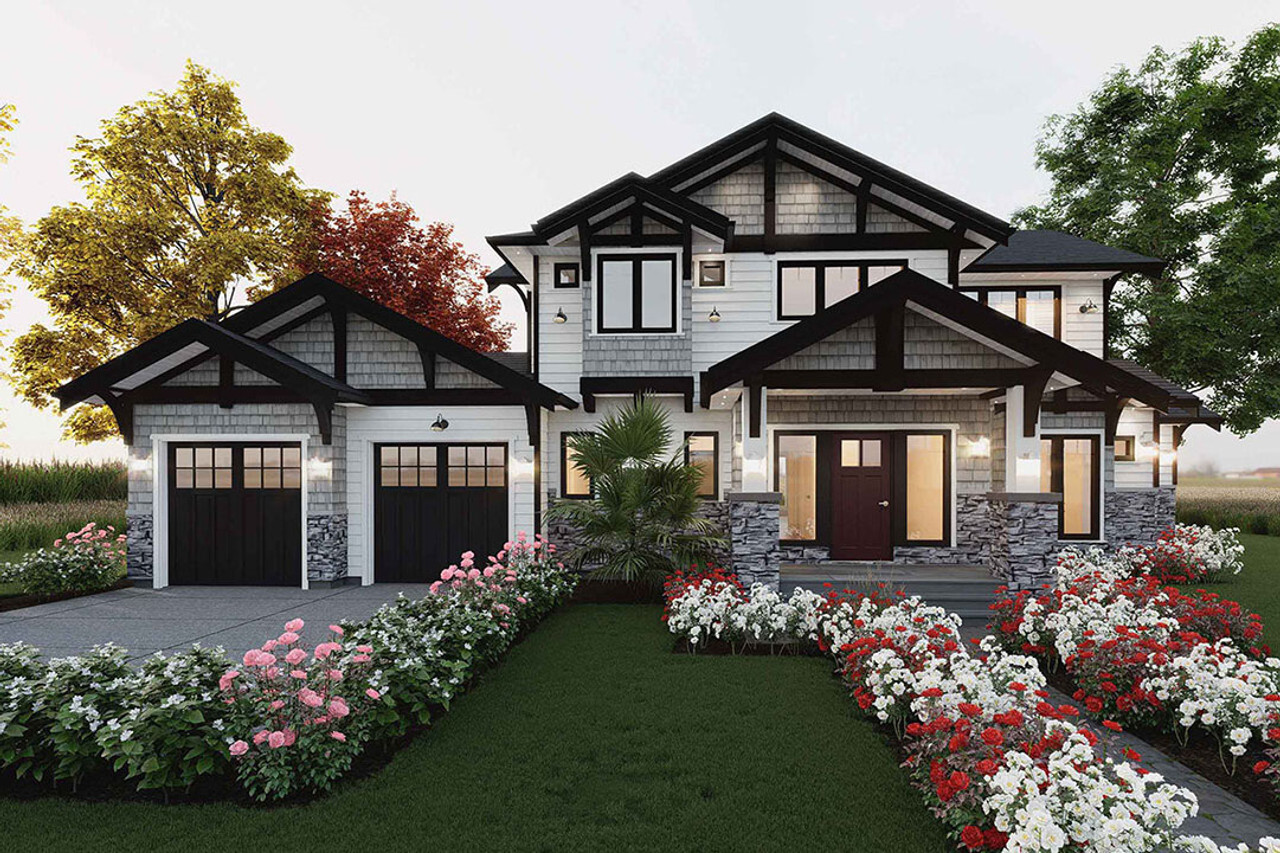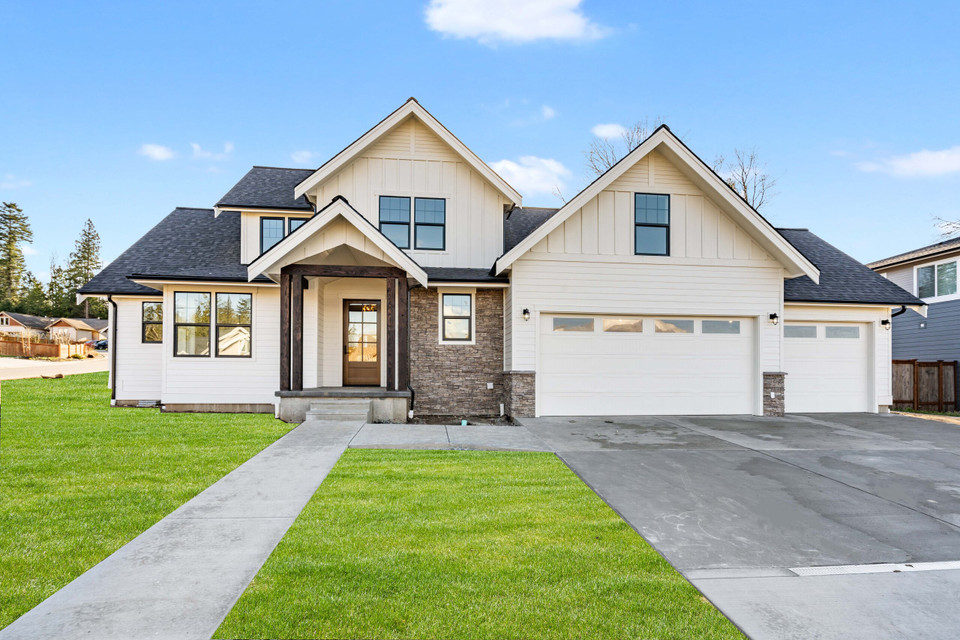What is an Open Floor Plan?
An open floor plan is a modern architectural layout that merges multiple areas of the home—like the kitchen, dining room, and living room—into one continuous, open space. Unlike traditional floor plans, which use walls to separate different rooms, an open concept relies on fewer walls or none at all, creating a larger space that promotes easy movement and social interaction. However, while this design trend is popular for its versatility, there are both pros and cons to consider when deciding if it's the right choice for your home.
Open floor plans gained popularity in the mid-20th century, largely due to architect Frank Lloyd Wright. He pioneered the open concept layout by removing interior walls to create flowing, expansive spaces in his homes. This concept quickly became a staple in modern home design, offering homeowners a more flexible approach to how they use their space. Today, open plans are especially favored in homes seeking to maximize square footage and bring in more natural light.
Below we will explore the advantages and drawbacks of open floor plans, helping you make an informed decision based on your lifestyle and preferences.
Pros of Open Floor Plans
Enhanced Social Interaction
One of the biggest benefits of an open floor plan is the ability to improve social interaction. With fewer walls separating spaces, family members and guests can communicate and interact easily, whether you’re preparing a meal in the kitchen or relaxing in the living room. This layout fosters a sense of togetherness, making it easier to keep an eye on young children or engage with guests while entertaining. An open concept creates a welcoming environment that naturally encourages conversation and connection.
Increased Natural Light and Space
Another significant advantage of an open concept floor plan is the abundance of natural light it brings into the home. The lack of interior walls allows light from windows in the living room, dining room, or kitchen to flow freely throughout the entire space. This not only makes your home feel brighter and more open but also creates the illusion of a larger space, even if your square footage is relatively modest. Homeowners seeking to make the most of their home's lighting and size will find this feature particularly appealing.
Versatile Interior Design Options
With an open concept layout, you have greater flexibility in how you design your space. The absence of partition walls gives you the freedom to experiment with various furniture arrangements, allowing your living space to evolve as your needs change. Whether you’re working with a kitchen island or creating a cozy dining area, the possibilities for interior design are nearly endless. Open plans allow for a seamless flow of style and décor across what would traditionally be separate rooms, giving you more creative control over your home’s aesthetic.
Improved Flow Between Rooms
Movement between different areas in an open floor plan is smooth and efficient. Without the barrier of walls, tasks like serving food from the kitchen to the dining room or watching over family members in the living room while preparing meals become much easier. This improved flow is particularly beneficial for families who need flexible spaces that serve multiple functions throughout the day, from work and play to relaxation and dining. Open layouts are especially practical for busy households that value ease of use and functionality.
In summary, the open floor plan offers a range of advantages that make it an attractive option for modern living. Whether you’re seeking more natural light, better social interaction, or enhanced design flexibility, the open concept can transform your home into a spacious and inviting environment that caters to a variety of needs.
Cons of Open Floor Plans
Lack of Privacy
While open floor plans foster social interaction, they can also present challenges when it comes to privacy. The absence of interior walls means that separate rooms are no longer isolated, making it difficult to create private areas within the home. If you’re working from a home office or simply trying to enjoy some quiet time, the noise and activity from the rest of the household can easily become disruptive. This lack of privacy can be especially problematic in homes with young children, as it’s harder to establish boundaries between personal and shared spaces.
Sound and Smell Travel Easily
Another drawback of open concept layouts is that sound and smells move freely throughout the space. Kitchen appliances, conversations, and even the TV in the living room can be heard across the entire open area, making it harder to find a quiet corner to relax or focus. Cooking smells also spread easily from the kitchen to the dining and living areas, which may be bothersome if you’re sensitive to lingering odors. While the open space creates a sense of connection, it also amplifies the sounds and scents you may not want to share with the whole household.
Potential for Clutter
With fewer walls and defined rooms, it’s easy for clutter to accumulate in an open floor plan. The living room, dining area, and kitchen are all on full display, which means any messes or unorganized items in one part of the space can quickly make the entire area feel untidy. Without the ability to close off a separate room, maintaining a clean and organized space can require more effort and discipline. Open floor plans often demand more thoughtful storage options and furniture arrangements to prevent common areas from feeling cluttered or overwhelming.
Heating and Cooling Efficiency
Heating and cooling can be less efficient in open floor plans compared to traditional layouts. Larger, open spaces often require more energy to regulate the temperature, particularly if there aren’t partition walls to help contain airflow. Homes with open layouts may face higher heating and cooling costs, especially in regions with extreme weather. Additionally, the lack of walls makes it harder to maintain consistent temperatures in different parts of the house, as heat or cool air can disperse unevenly across the open area.
In summary, while open floor plans offer many benefits, they come with their own set of challenges. The lack of privacy, increased noise, and potential for clutter are all important considerations. Homeowners should also be aware of the energy efficiency trade-offs that can arise when choosing an open concept. Balancing these cons against the pros will help you make an informed decision about whether this layout is right for your home.
Open Floor Plans vs. Traditional Floor Plans
Traditional Floor Plans: A Look at Privacy and Functionality
In contrast to the open concept, traditional floor plans offer clearly defined, separate rooms for different activities. These layouts, often found in older homes, provide more privacy and better noise control, which can be beneficial for larger families or households where different family members need their own space. With interior walls separating rooms like the living room, dining room, and kitchen, traditional layouts allow for more control over how each space is used. For example, a separate room can be designated as a home office, giving you a quiet area to work away from the rest of the household.
Which Layout is Right for You?
Deciding between an open floor plan and a traditional one largely depends on your family’s lifestyle and priorities. If you value social interaction and love the idea of a spacious, open area where family members and guests can easily mingle, an open concept may be the perfect fit. However, if you prefer clearly defined rooms and a sense of privacy, especially for activities like working, studying, or relaxing, a traditional floor plan might suit your needs better. For families with young children or small children, the choice becomes even more important: an open layout offers visibility and togetherness, while a traditional floor plan may provide the separation needed for quiet time or focus.
Lifestyle Factors to Consider
When choosing between an open concept and a traditional layout, consider the specific needs of your household. Families with small children might appreciate the open sightlines and larger space for play, while those who frequently host guests may prefer the ease of flow between the dining area, kitchen, and living room. On the other hand, households where privacy is valued, or where a home office or separate space for young children is necessary, may benefit from the structure of a traditional floor plan.
Impact on Square Footage and Flow
The overall square footage of your home can also influence your decision. Open floor plans can make smaller homes feel larger and more expansive by eliminating barriers like partition walls. However, traditional floor plans may make better use of available space by creating distinct rooms for specific functions, which can sometimes give the impression of a larger home through more organized zones. In an open layout, heavy-duty beams may be used instead of walls to support the structure, adding architectural interest but potentially limiting how you can use certain spaces.
Overall, when comparing open floor plans and traditional floor plans, it’s essential to consider your personal preferences, family structure, and how you want to use your home’s square footage. Each layout offers its own set of benefits and challenges, and the right choice will ultimately depend on your lifestyle needs.
Making an Informed Decision: Is an Open Floor Plan Right for Your Home?
When it comes to choosing the right layout for your home, understanding the pros and cons of open floor plans compared to traditional options is crucial. An open concept layout can be a fantastic choice for families that prioritize social interaction and a sense of space. However, it’s important to consider whether this design will truly meet your family's needs and lifestyle preferences.
Assessing Your Family's Needs
Start by evaluating the dynamics of your household. If you frequently entertain guests or enjoy spending time together as a family, an open floor plan may enhance your living experience. The ability to engage with family members while cooking, dining, or relaxing in the living room creates a welcoming atmosphere that encourages togetherness. Conversely, if your household values privacy, or if you need designated spaces for work or study, you might find that a traditional floor plan is more conducive to your lifestyle.
Exploring The House Plan Company's Offerings
The House Plan Company provides a wide range of options to suit various preferences and needs. Whether you’re looking for the flexibility of an open concept layout or the defined spaces of a traditional plan, our collection of house plans features designs that cater to diverse lifestyles. By exploring different layouts, you can find the perfect fit for your family’s specific requirements.
Ultimately, choosing between an open floor plan and a traditional layout comes down to your personal priorities. An open concept can transform your home into a lively social hub, allowing for better interaction and more light. On the other hand, a traditional floor plan can offer the privacy and separation needed for focused activities. Consider how you and your family live, work, and play, and weigh these factors carefully.
In summary, making an informed decision about your home layout involves understanding both the advantages and disadvantages of open floor plans. By considering your family’s needs and exploring the offerings from The House Plan Company, you can confidently select a design that aligns with your lifestyle, ultimately enhancing your living experience.
Need help finding the right open floor plan for your needs? Contact us today to get started.




