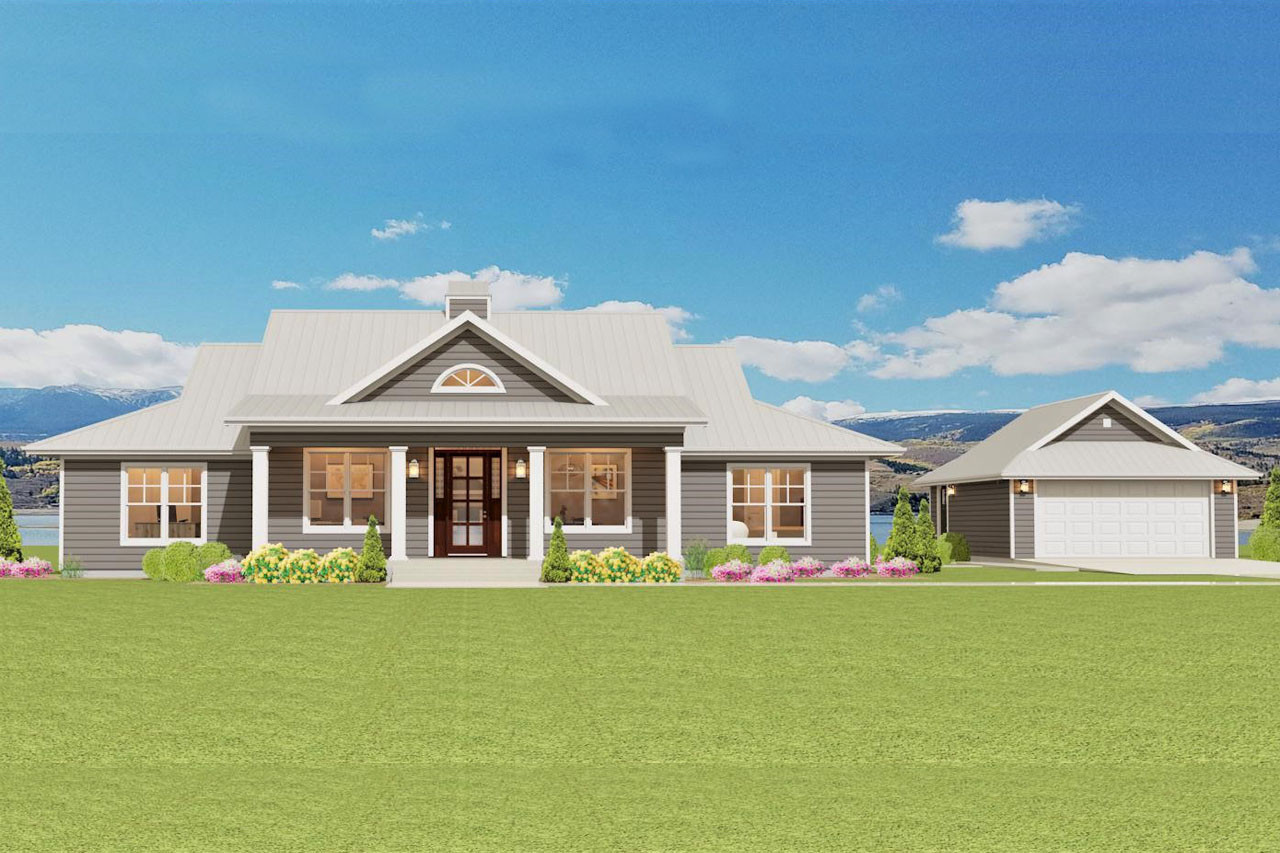Country home plan #71057 featured above, is a handsome design with a detached two car garage. Interior renderings showcase this home's open floor plan, dining room, and kitchen.
The Kenwood design is a versital plan. This home fits on a small narrow building lot and is perfect for those seeking a minimalistic tiny home concept with a little more elbow room. The Kenwood plan would also serve as an ADU (Accessory Dwelling Unit) on a property that could provide additional storage along with potential rental income, or room for guests when they come to visit.
The Ranch-style Empey home plan features a welcoming covered front porch, ahome office, and an open floor plan. Take a look at the interior renderings that walk you through home.
The inviting front porch showcases this Cape Cod style cottage plan. The Ithaca offers an open floor plan with subtle room definition of the living and dining spaces, bedrooms on the second level along with a play room and laundry room. Available as a concept plan, this plan package provides you with the design concept in a format that allows a local design professional the ability to fine tune the constrution drawings to meet the needs of local codes and local building practices.
To view all the new plans added to the site, visit: NEWHPC



