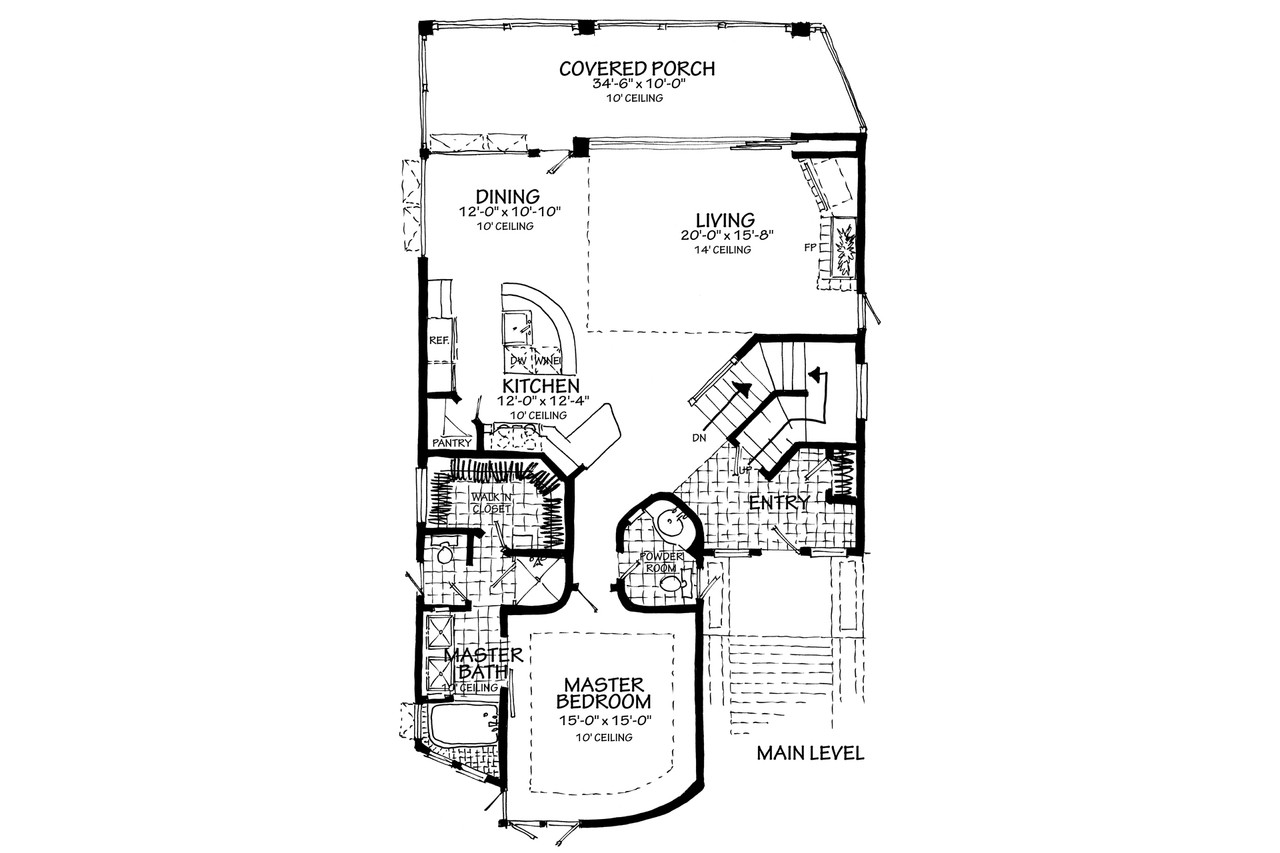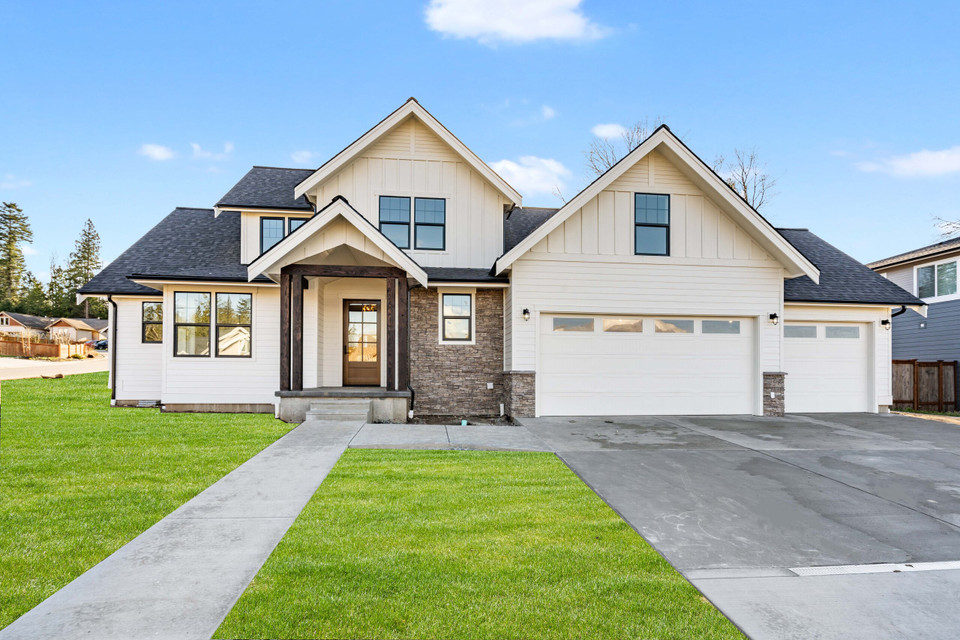Most of our living activities in the busy world that we live in today have created a new approach and challenge to all design teams regarding new and remodel home design. This is become more evident to me now than ever in the last two years. I say this as the marketplace is being altered so quickly that it really becomes a priority of one’s thinking to just keep up with the movement and requests of our current clients. I will focus just on the master ensuite in this article as it has evolved into a very important design challenge. This newest concern in regards to the space planning of this “sanctuary” is requested across all sizes and design styles that I am currently working with. Separation and functionality are requested more now than any other time in my career. Let’s discuss each item in detail.
Separation, doesn’t mean that the couple wants total distance from each other, rather just the functionality of each person to become separate in space. Two separate vanities, two closets or at least a defined separate “ownership” of space within the same area. I find that even in my smaller homes with less living area, this is very much a desire of my clients. When we are dealing with the smaller square footages like this our responsibility as designers is to think outside our normal thinking patterns and enjoy, yes celebrate this newest challenge and enjoy the process. When the master suite is much larger this area is still a very important consideration. With the high cost of construction in today’s market, every square foot of space and the specific function becomes an important consideration. Proper space planning for all areas of the home has become the most important issue in today’s housing designs. I have found this more important today than ever in my career. When I allocate time to noodle the space planning of this area with “ thumbnails “ as referred to in my artistic world, I make many new discoveries in creativity and a must process in my work. I have always created these schematic drawings and have found them extremely useful. Separate designated spaces in the closets for each person’s clothing is requested many times. This can be accomplished in several ways and doesn’t require a large area to accomplish. Separate closet space is desirable but in smaller square footage requirements this space may not be an option. Again design to the space allocated by the client and the budget specified.
Functionally is the second most requested design criteria and sounds very utilitarian but really is more of a concept of well thought out planning by your design team. Designing to the function of any space must carry precedent over just making a personal justification for the space to look good. Now this is an umbrella statement and with it there are exceptions of course. A functional and well designed space still will carry the responsibility of creating a pleasingly appointed room or space. But again, with the cost of construction today, well planned space allocation is paramount when serving the client with our best efforts. I know in the past we have been accustomed to the “ five piece” master bath i.e. , normally two lavatories, tub, shower and toilet. Now with our more hurried and multifunctional lifestyles experienced by our current clients, these steadfast standards from the past don’t in my opinion apply any longer. With our focus of time spent in this area, and the environmental concerns with water allocation, we always ask the client if they really require a tub. I have found that very few really use this “piece” any longer. A separate soaking tub area suggestion may find its way into the client’s lifestyle. I have recently designed the Japanese soaking tub experience for more than one client. I have also designed two outside the main house in a separate and very innovative outdoor environment. The clients found these new thoughts exciting and a special place just for them.
So the issue of separation and function specifically applied to the ensuite master bedroom space will require more effort on the design team’s responsibility to the overall house design. We must place ourselves into our clients’ lifestyle and question their individual desires and how and what they are expecting when this space is in use by them. Hopefully these items of client’s newer request will become a fun experience in every designer’s daily opportunity to serve our client’s home space requirements even more thoroughly .
Top Floor Plan Image: #78221
*****
About Ken Peiper:
From Evergreen Colorado, Ken Peiper of Ken Pieper and Associates is a residential designer who specializes in extraordinary homes and has been doing just that for over 35 years. Many of Ken Pieper's designs are featured here on The House Plan Company.





