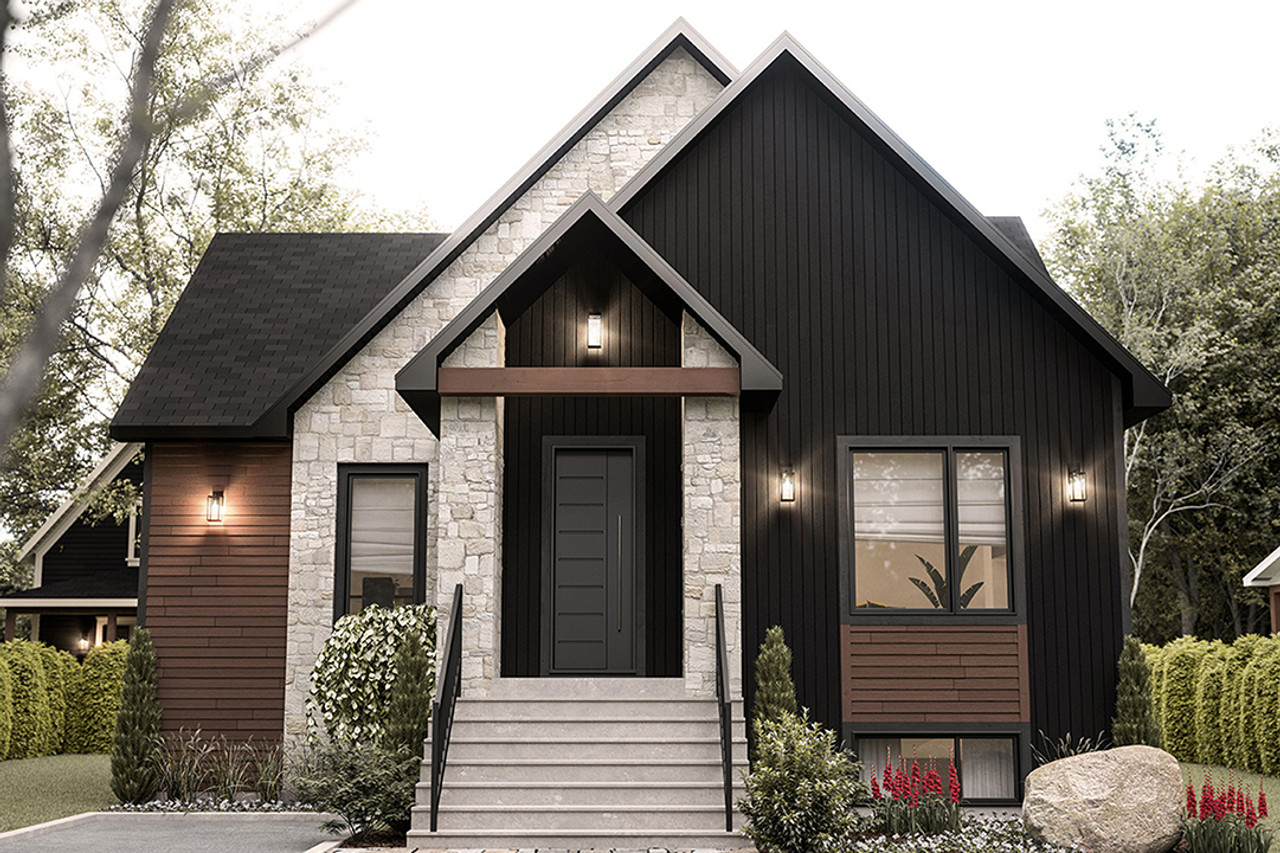In today's rapidly urbanizing world, finding a spacious plot of land for your dream home can be a challenge. However, the limitations of a narrow lot should not deter you from building your ideal residence. Narrow lot house plans offer an ingenious solution, providing homeowners with functional, efficient, and aesthetically pleasing living spaces that make the most out of limited space.
In this article, we will delve into the advantages of narrow lot house plans and showcase four exceptional designs that demonstrate how these floor plans can live larger than their footprint.
Embracing Narrow Lot Advantages
Efficient Use of Space
One of the primary advantages of narrow lot house plans is their ability to make the most of limited space. These designs prioritize functionality and flow, ensuring that every square foot is purposefully utilized. Smart space planning allows for seamless transitions between rooms and creates a sense of openness, despite the narrow footprint.
Urban Living and Accessibility
In densely populated urban areas, narrow lots are a common occurrence. Opting for a narrow lot house plan allows homeowners to take advantage of prime locations close to city centers, amenities, and public transportation. This can lead to a more convenient and connected lifestyle, with easy access to work, entertainment, and cultural attractions.
Cost-Effectiveness
Narrow lot house plans can often be more budget-friendly compared to broader designs. With less land required, homeowners can allocate resources towards high-quality finishes, energy-efficient features, or other amenities that enhance the overall living experience. This cost-effectiveness can be a significant factor for those looking to build a custom home on a tight budget.
Low Maintenance
With a smaller outdoor space, homeowners can enjoy reduced maintenance responsibilities. Landscaping, lawn care, and exterior upkeep become more manageable, allowing for more leisure time and less time spent on maintenance tasks.
Environmentally Friendly
Narrow lot house plans often encourage sustainable practices by utilizing space efficiently and minimizing the environmental impact of construction. Additionally, the smaller footprint can lead to reduced energy consumption and lower utility bills, making it a more eco-conscious choice.
Featured Narrow Lot House Plans
Plan 56634: Craftsmanship with a Finished Basement
Square Footage: 2248 sq. ft.
Bedrooms/Bathrooms: 3/2
Width: 37'
Key Feature: Finished Basement
Plan 56634 is a craftsman-style home that embraces its 37' width. Its ingenious design includes a finished basement, expanding usable space and providing versatility for families or hobbyists.
Plan 90348: Modern Ranch Efficiency
Square Footage: 1603 sq. ft.
Bedrooms/Bathrooms: 3/2
Width: 42'
Key Feature: Open Floor Plan
With a width of 42', Plan 90348 maximizes efficiency with an open floor plan, seamlessly integrating kitchen, dining, and family room. Thoughtful separation of bedrooms adds to the functionality.
Plan 86074: Ranch-style Comfort with Ample Space
Square Footage: 1829 sq. ft.
Bedrooms/Bathrooms: 3/2
Width: 45'
Key Feature: Well-Separated Bedrooms
Plan 86074 combines spaciousness and efficiency within its 45' width. Well-separated bedrooms ensure privacy and comfort, making this design ideal for families.
Plan 30855: Charming Cottage Living
Square Footage: 1035 sq. ft.
Bedrooms/Bathrooms: 3/2
Width: 44'
Key Feature: Cozy Footprint
Plan 30855 embraces its 44' width, offering a charming cottage with an open great room. Thoughtfully placed bedrooms and an efficient layout maximize every inch of space.
Key Features to Seek in Narrow Lot House Plans
Vertical Space Optimization
When space is limited horizontally, it's essential to consider vertical elements. Look for designs that incorporate tall ceilings, mezzanines, or multi-story layouts. This not only maximizes living space but also creates a visually open and airy atmosphere.
Open Floor Plans
An open floor plan design fosters a sense of spaciousness, even in a narrow lot setting. By minimizing walls and barriers, it allows for seamless flow between rooms and enhances natural light penetration, creating a more welcoming and comfortable living environment.
Well-Placed Windows and Natural Light
A well-designed narrow lot house plan should prioritize natural light. Strategically placed windows, skylights, and glass doors can significantly impact the perception of space, making rooms feel larger and more inviting.
Multi-Functional Rooms
Look for designs that incorporate multi-functional spaces. Rooms that can serve dual purposes, such as a home office that can also be a guest room, or a dining area that can double as a workspace, add versatility to the floor plan.
Storage Solutions
Efficient storage solutions are crucial in a narrow lot home. Built-in shelving, closets with organizational systems, and cleverly designed furniture can help maximize storage space without compromising aesthetics.
Outdoor Living Spaces
Consider narrow lot house plans that include well-designed outdoor areas. A thoughtfully planned patio, deck, or rooftop terrace can extend living space, providing a place to relax, entertain, and enjoy the outdoors.
Narrow lot house plans are a testament to the creativity and innovation of residential architecture. These designs prove that limited space should not limit your dream home's potential. By strategically utilizing every square foot, these floor plans demonstrate how a narrow lot can still offer spacious, comfortable, and stylish living spaces. Whether it's a finished basement, well-separated bedrooms, or clever use of shared areas, these designs showcase the incredible benefits of narrow lot house plans. With thoughtful planning and the right design, your narrow lot can become the foundation for your perfect home.



