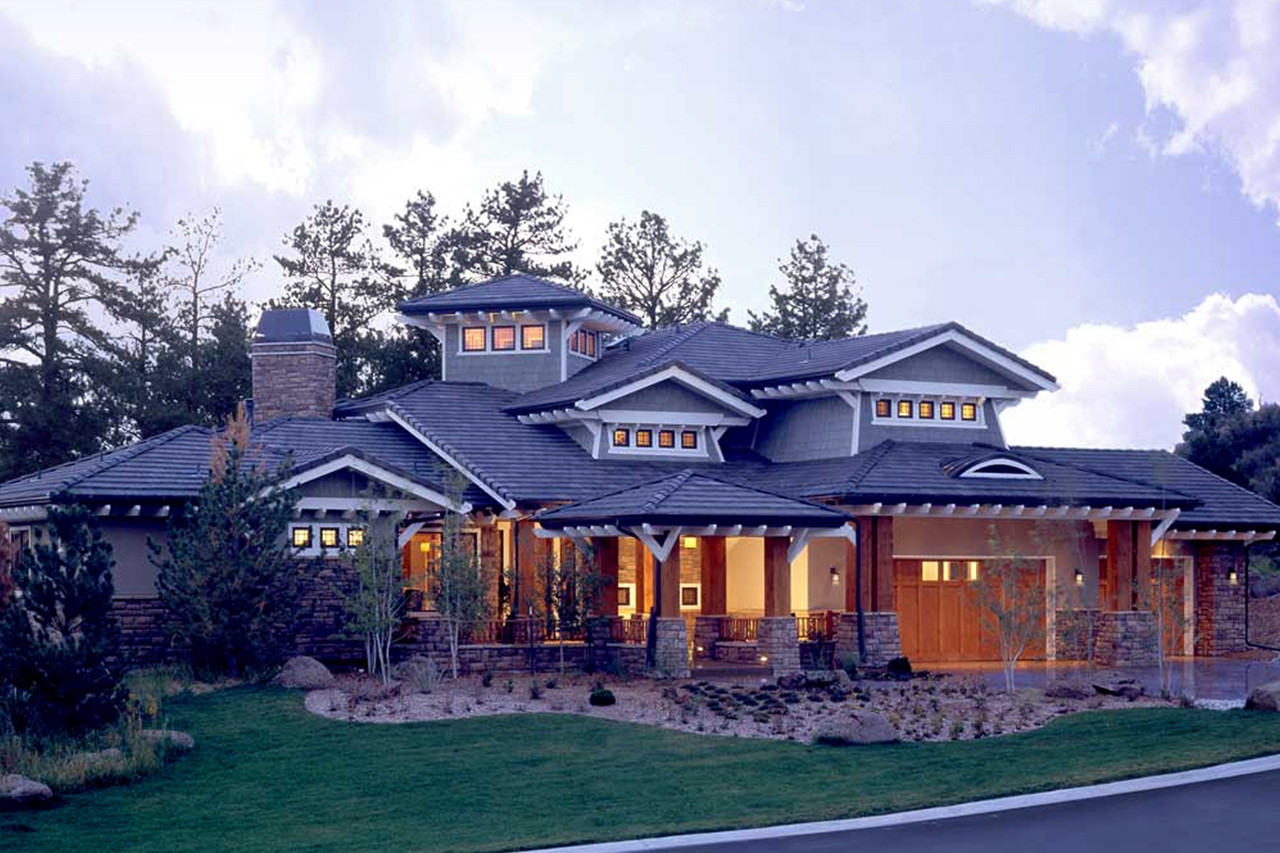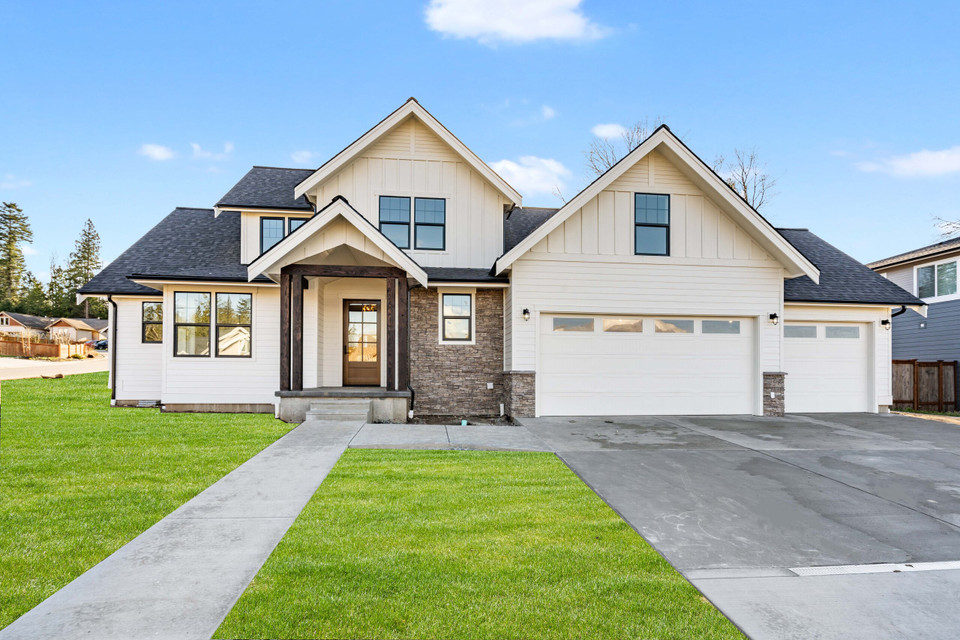The Prairie Wind is simply stated, with street appeal that is extremely detailed across all elevations and levels. This house plan is a infusion of Bungalow, Craftsman and the Prairie School language with a very high level of detail and authenticity.
The 3-floor design offers a blend of living spaces and trending floor plan features. Starting with the foyer. Designed to offer a spacious and comfortable first impression the angle of the entry allows for privacy in the great room which fills the back of the main floor. Those who enjoy out door living will love the large deck which can be accessed from the main floor master, great room, and nook.
Upstairs the landing is open to the living spaces below and create a small study or computer loft. Each of the three bedrooms on the upper level are suites with their own, private bathrooms and walk-in closets.
The walk-out basement completes the Prairie Wind. Causal gathering spaces fill this floor along with an exercise room and a large wet bar. For those looking to offer independent living to a college age child or aging parent the basement level apartment has direct access to the outdoors and offers a small living area with kitchenette.





